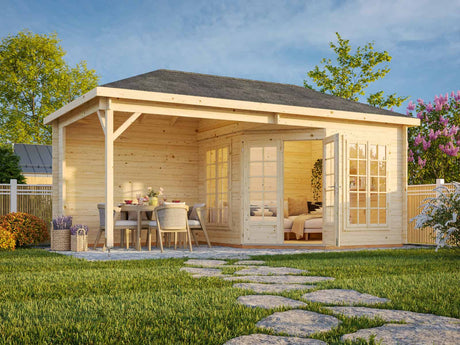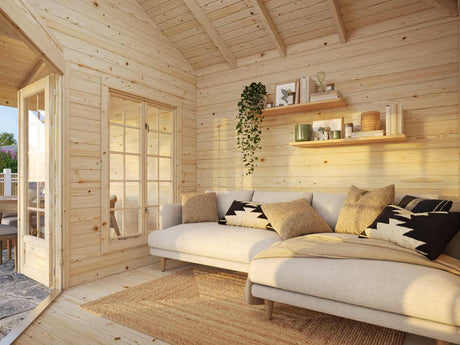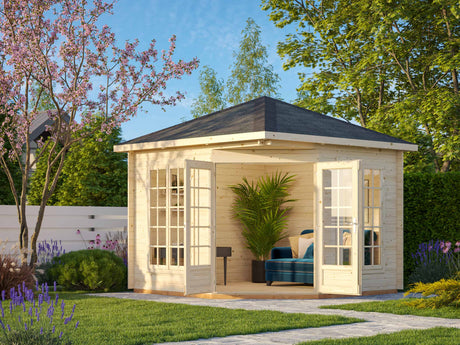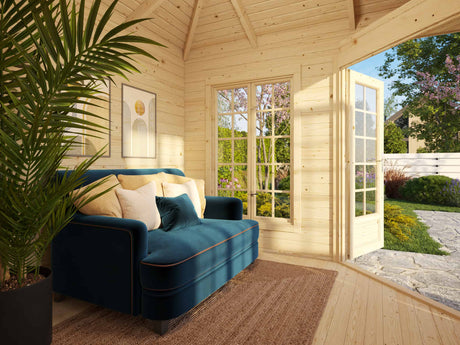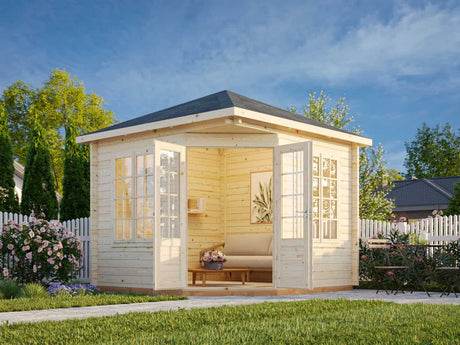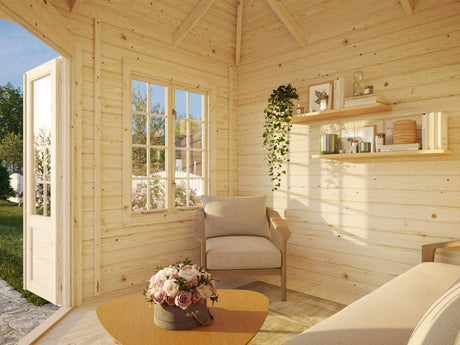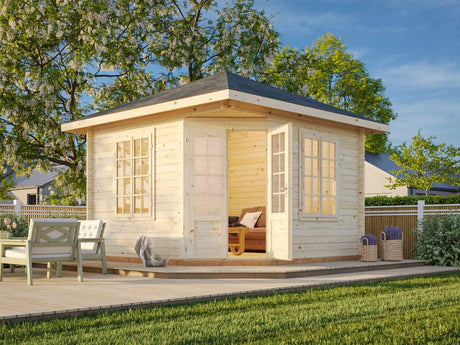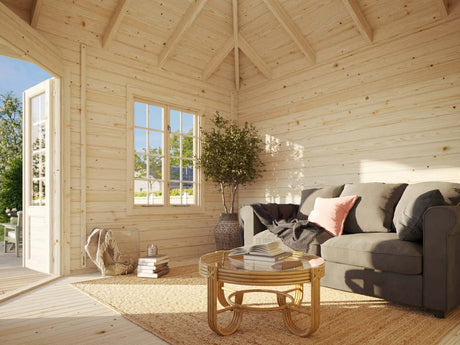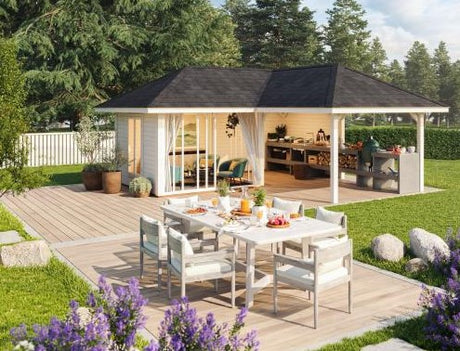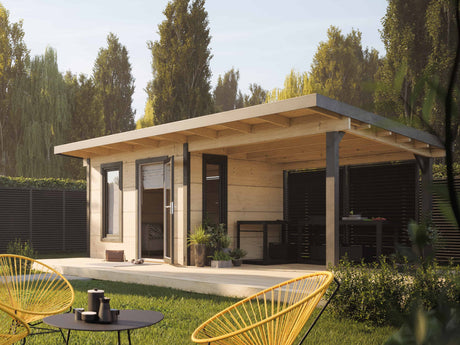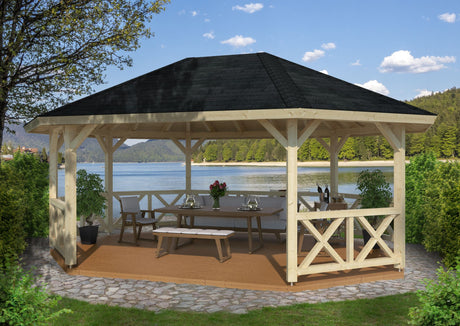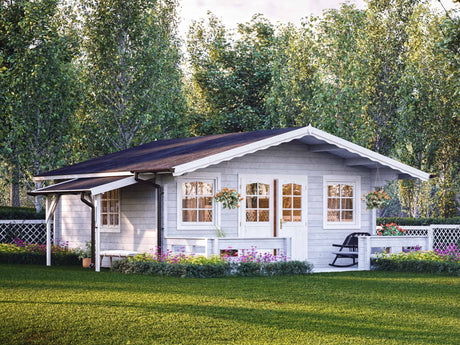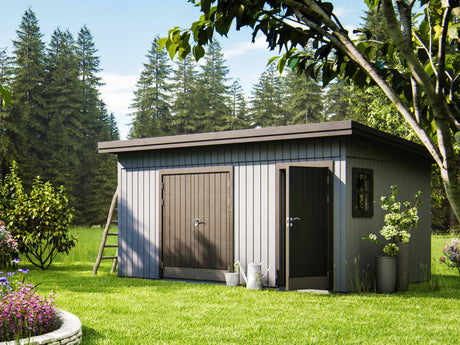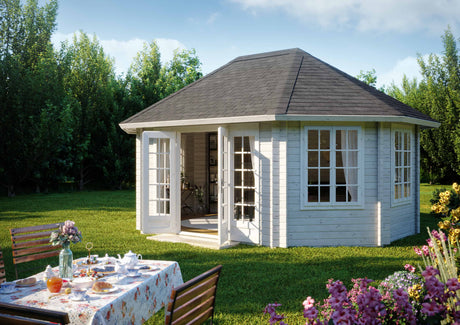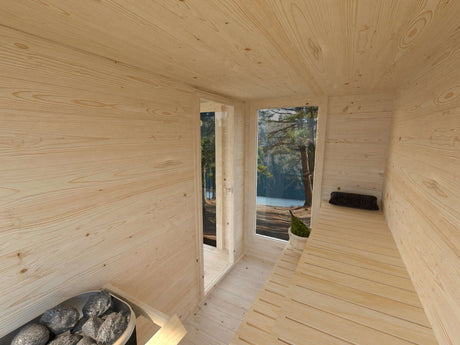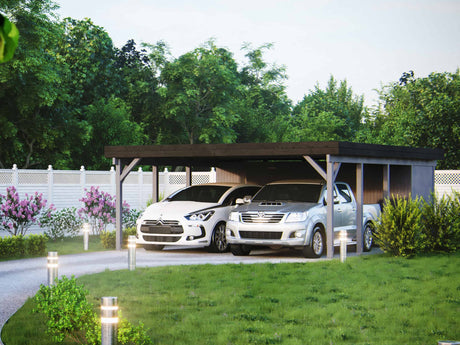Melanie XXL (5.6x2.8m | 7.0+8.1m2 | 28mm) Pavilion Summer House with Canopy
From £3,30126£3,99000Unit price /UnavailableMelanie S (2.8x2.8m | 7m2 | 28mm) Classic Corner Cabin Summer House
From £2,44762£2,99000Unit price /UnavailableMelanie XS (2.8x2.8m | 6.9m2 | 44mm) Heavy Duty Corner Summer House
From £2,99807£3,75000Unit price /UnavailableMelanie M (3.3x3.3m | 9.9m2 | 44mm) Heavy Duty Corner Summer House
From £3,65008£4,49000Unit price /UnavailableMelanie L (4.3x2.8m | 11.0m2 | 28mm) Traditional Summer House with Side Shed
From £2,62500£3,75000Unit price /UnavailableMelanie Low (2.8x2.8m | 7m2 | 28mm) Under 2.5m Traditional Corner Summer House
£2,47852£2,99000Unit price /Unavailable
Frequently Asked Questions
How easy is it to assemble a corner garden room from Palmako?
How easy is it to assemble a corner garden room from Palmako?
Do corner garden rooms require planning permission?
Do corner garden rooms require planning permission?
What log thickness should I choose for my garden studio?
What log thickness should I choose for my garden studio?
How long do garden buildings typically last?
How long do garden buildings typically last?
What roofing options are there?
What roofing options are there?
What is included and excluded from the standard price of a new summer house?
What is included and excluded from the standard price of a new summer house?
Can Palmako buildings be used as garden offices or indoor studios?
Can Palmako buildings be used as garden offices or indoor studios?
What’s the difference between log construction and cladding-based garden buildings?
What’s the difference between log construction and cladding-based garden buildings?


