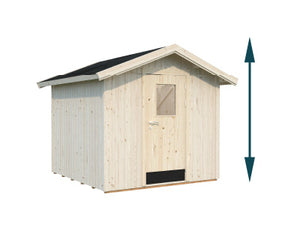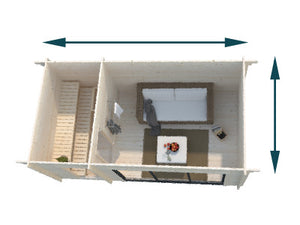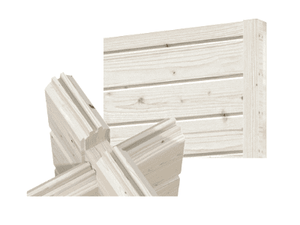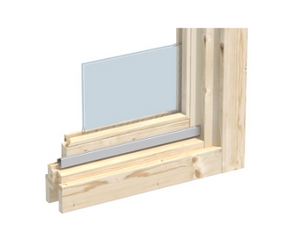Painted vs Treated vs Untreated Garden building
Unprocessed wood becomes greyish after having been left untouched for a while, and can be turn blue or become mouldy. Treating wood with a preservative protects against wood-destroying fungi and insects, including termites. Our product treatment services save you days of work and ensure high quality treatment.
Palmako offers 4 types of treatments depending on the product type:
- factory painted,
- dip treated,
- pressure treated,
- ground painted.

1 - Factory Painted Cabins (Available with selected garden rooms)
We have made significant investments in modern painting robots that enable us to paint complex products like log cabins precisely, in a controlled environment. This enables us to provide painting quality, that would be very difficult to match when painting post-assembly.
Why Choose Factory Painted?
- Time and Cost Efficient: Painting is a laborious and costly task. Our pre-painted buildings bypass the need for you to undertake this effort.
- Longer Lifespan: Factory painted buildings have a longer lifespan than those painted post-assembly because our buildings are painted under controlled conditions ensuring a dry and optimal setting for paint application.
- Immediate Protection: From the moment of installation, your building is protected against moisture, which is crucial in the unpredictable British weather.
- Uniform Comprehensive Coverage: Achieves an even coat impossible to replicate with manual painting.
Colour Options:
Available options are shown for each product as follows:


What is painted:
- Exterinal Walls: Pre-painted with a durable finish.
- All Sides of Log Ends Painted: Ensures uniform appearance even as the wood dries, preventing unpainted areas from showing.
- Fully Painted Fascia Boards and Slats: All sides are coated in a stylish RAL7016 to complement any garden setting.
- Canopy walls: painted on both sides.
What is not painted:
- Internal walls, leaving you the choice to finish the interior the way you desire.
- Foundation beams.
- Floor boards.
- Roof boards.
- Rafters.
2 - Dip Treated (Most Garden Rooms, Log Cabins)
As we have our own treatment baths for dip treatment. Cabinscan be ordered treated with Axil 3000 P by the Sarpap & Cecil Industries - a water-soluble treatment liquid, guaranteeing treatment within classes 1-3.
Dipped wood must be finished with at least two layers of topcoat. Topcoat should be applied on the dipped product as soon as possible. In case the dipped cabin is left unfinished for over six months, the wood protective properties of the dipping liquid will start decreasing.

3 - Pressure-treated (Available with selection of sheds and greenhouses)
The preservative penetrates deep into the wood with the help of vacuum and pressure. In this case a vacuum is initially generated in the cell cavities thereby evacuating the air inside them. The cavities are then filled with a preservative solution that is forced into the wood under high pressure
In order to extend the service life of timber we treat our products with Impralit®-KDS wood preservative. This is a water-borne, chromium-free wood preservative for the prevention of insect attacks, soft rot and fungal decay. It also offers temporary protection against blue stain and mould. Impralit®-KDS is only to be used for treating wood according to the requirements of use classes 1, 2, 3 and 4 as stipulated in EN 335-1

4 - Prime Painted Products: Available With Selected Gazebos and Carports
We have invested into modern painting technology that enables us to paint using flowcoating method and spray chamber method. After painting, the products will dry in a 30 meter long drying chamber, where the whole process of drying can be adjusted and observed. Prime painted product should be finished with at least two layers of topcoat.
You will find available treatment options next to each product under Treatment section.
-
![]()
5 Year Warranty
-
![]()
Internal area: 12.3sqm
-
![]()
Total height: 256.0 cm
-
![]()
External dimensions: 380x380 cm
-
![]()
Walls: 44 mm (Log)
-
![]()
Glazing: Double glazing 3-9-3
Sally M (3.8x3.8m | 12.3m² | 44mm) Scandinavian Style Classic Log Cabin with Overhang Roof
Charming and Versatile Garden Log Cabin
The Sally M Scandinavian Style Classic Log Cabin combines traditional craftsmanship with modern functionality, making it a delightful addition to any garden. With its double doors and large windows featuring classic grids, this cabin offers a bright and inviting space for various uses, from a cosy retreat to a practical workspace.
High-Quality Construction and Materials
Constructed from slow-growing Nordic spruce, the Sally M cabin is built to withstand harsh weather conditions and ensure long-lasting durability. Key features include:
- 44mm Thick Wall Logs: Dense, interlocking logs for superior insulation and structural stability.
- Wind-Tight Double Hook Joints: Enhance the cabin’s structural integrity and weather resistance.
- Impregnated Floor Beams: Provide additional protection against moisture and rot.
Practical Design and Features
- Overhang Roof: The large 1.5m roof overhang provides additional sheltered space, perfect for outdoor seating or storage.
- Double Doors and Large Windows: The cabin features a glazed double door and side-hung pivot windows with grids, ensuring plenty of natural light and an inviting atmosphere.
- Solid Roof and Floor Construction: The roof and floor are made from 19 mm tongued and grooved boards, supported by robust laminated timber beams for added strength.
- High Insulation: Double-glazed windows and doors reduce heat loss, providing excellent insulation properties.
Spacious and Multi-Functional
- Internal Area: With 12.3 m² of internal space, the Sally M cabin offers ample room for a variety of uses, from a garden office to an entertainment space.
- External Dimensions: Measuring 380x380 cm, the Sally M cabin provides a generous footprint for various activities.
- Durable and Attractive Design: The traditional timber construction ensures durability while adding a charming aesthetic to your property.

Easy Assembly and Customization
The cabin is delivered as a complete kit with all necessary mounting fixtures and pre-cut components, ensuring easy assembly even for those with minimal DIY experience. Key aspects include:
- Pre-Cut Components: All parts are pre-cut for precision and simplicity in assembly.
- Insulation Ready: The walls are prepared for additional insulation if needed, allowing you to customize the cabin for year-round use.
For a hassle-free experience, we offer installation service for all of our cabins.
Modern Aesthetic and Additional Options
- Classic Details: Features such as grids on the windows and doors add to the cabin’s traditional charm.
- Flexible Design: The single door and window can be placed on either side of the cabin for maximum versatility.
- Optional Terrace: Extend the cabin with a terrace to enhance the outdoor space, making it perfect for barbecues and outdoor gatherings.
Warranty and Support
Backed by a 5-year warranty, the Sally M Scandinavian Style Classic Log Cabin guarantees quality and durability. This cabin not only enhances your garden’s aesthetic but also offers a spacious and versatile area that can be used for various purposes throughout the year.
Key Features
- Robust Construction: Built from dense 44mm thick Nordic spruce with double hook joints.
- Flexible Access: Glazed double doors, large windows with grids, and a half-glazed side door for ease of use and natural light.
- Durable Roof: 19 mm tongued and grooved boards supported by laminated beams.
- Adjustable Hinges: 3D adjustable hinges for precise door alignment.
Choose the Sally M Scandinavian Style Classic Log Cabin with Overhang Roof for a practical, charming, and versatile addition to your garden. Its robust construction, high-quality materials, and customizable options ensure it meets the demands of contemporary living while enhancing your property's appearance.
Technical details
Technical details
Measurements
- Dimensions: 380x380 cm
- Overall height: 256.0 cm
- Wall height: 205.0 cm
Walls:
- Construction type: Log
- Wall thickness: 44
Roof:
- Roof type: Apex roof
- Roof area: 23.3 m²
- Roof angle: 16.1º
- Overhang, front: 150.0 cm
- Overhang, back: 20.0 cm
- Overhang, sides: 33.0 cm
- Roof board thickness: 19.0 mm
Floor:
- Floor area: 12.3 m²
- Floor board thickness: 19.0 mm
- Floor beams: 60x80 mm
Doors and windows:
- Glass type: Double glazing 3-9-3
- Nr of windows: 1
- Nr of double windows:
- Window sizes: 88x99 cm
- Nr of single doors:
- Nr of double doors: 1
- Nr of sliding doors:
- Door size: 161x193 cm
Delivery and packaging
Delivery and packaging
- Nr of packages: 1
- Total weight: 1244.91kg
Assembly instructions
Assembly instructions
Please read the assembly manual carefully before proceeding with the house installation! You will thus avoid problems and will not waste time.
→ Download the installation manual from here ←
Recommendations
- Keep the house package until its complete assembly in a dry place, but not in direct contact with the ground, protected from weather conditions (moisture, the sun, etc.). Do not keep the house package in a heated room!
- When selecting the garden house location, make sure that the house will not be subjected to extreme weather conditions (areas of strong snowfall or winds); otherwise you should attach the house (for instance, with anchors) to the subsoil.
- All timber elements are natural and need to be treated with wood protection products by the customer to resist weather effects.
For assembling you will need the following tools:
- assembly aid
- water-level
- knife
- ladder
- screwdriver
- measuring tape
- hammer
- saw
- pliers
- drill
- protective gloves
Preparation of components
Sort the components based on the wall plans (see Installation manual) and place them at the four sides of the house in the installation sequence.
Attention:
Never place the components directly on grass or a muddy surface because it will be very difficult or even impossible to clean them up later!
Garden house installation
Installing a garden house begins from preparing a perfectly level and square foundation. Pouring a concrete foundation is not essential for that purpose; lightweight construction blocks, concrete slabs or posts are also suitable as a base. They need to be dug partly into the ground and levelled before installing the house in order to prevent the house from sinking.
Every house has installation manual included, describing all the main installation stages and separately displaying the wall elements. You can see some of the installation manual by the product description on Palmako’s home page.
Foundation
Prepare the foundation so that its upper edge extends from the ground to a height of at least 5 cm and the foundation joists are propped up on every side with intervals not exceeding 50-60 cm. At the same time make sure that there are sufficient air apertures under the house floor for ventilation.
The following foundation options are recommended:
- Screw foundation
- Strip or spot (pile) foundation
- Foundation from concrete or pavement slabs
- Slab foundation (cast concrete bed)
The base frame of the house must be completely flat and level to ensure that the installation proceeds without problems.
Attention:
Different houses can have different foundation placements – see the appended base frame drawing (in Installation Manual)!
Take a look at the assembly videos
Our installation videos are made for illustrative purposes only and show general installation principles of a product group.
During installation you must always follow the product specific installation instructions that come with the product!
Treatment and care
Treatment and care
Wood is a natural material, growing and adapting depending on weather conditions. Large and small cracks, colour tone differences and changes, as well as a changing structure of wood are not errors, but a result of wood growing and a peculiarity of wood as a natural material.
Unprocessed wood (except for foundation joists) becomes greyish after having been left untouched for a while, can turn blue and become mouldy. To protect the wooden details of your product, you must immediately process them with a wood preservative or use the product treatment service that Palmako gladly offers.
It is recommended that you cover the floor boards in advance with a colourless wood impregnation agent, especially the bottom sides of the boards, to which you will no longer have access when the house is assembled. Only this will prevent moisture penetration.
It is also recommended that you process the doors and windows as well with a wood impregnation agent, and do that namely both inside and outside! Otherwise the doors and windows can become twisted.
After the product assembly is completed, a weather protection paint that will protect wood from moisture and UV radiation is recommended for the conclusive finishing.
When painting, use high quality tools and paints, follow the paint application manual and manufacturer’s safety and usage instructions. Never paint a surface in strong sunlight or rainy weather. Consult a specialist regarding paints suitable for unprocessed softwood and follow the paint manufacturer’s instructions.
Having been properly painted, your product’s lifetime will increase substantially. Palmako recommends that you inspect the house thoroughly once every six months.
Warranty
Warranty
Sales and Warranty Terms and Conditions
Over the last 20 years, Palmako has produced over half a million wooden houses. In Palmako’s production, only the latest technology is used to make no compromises on quality and to make sure that nature and its resources are handled in the best possible way.
Palmako places a 5-year warranty on Palmako’s wooden buildings and a 2-year warranty on Palmako’s playgrounds and swings for your complete peace of mind.
Palmako products are manufactured in accordance with high-quality norms. Parts have been carefully inspected and packed. In order to avoid possible problems, it is recommended that you inspect the delivery for its completeness in accordance with the list of parts before assembly. This inspection must be carried out within 14 days after delivery. Warranty claims are limited to the exchange of defective parts. Defective parts, which have been used or treated, are excluded from being replaced. All further claims are excluded! In the case of complaints, please pay attention to the following procedures: please present the inspection certificate along with the sales receipt to your place of purchase. Only in cases where these documents are presented will the complaint be dealt with quickly and without complications.
Please be sure to keep the packaging and accompanying documents of the product!
Keep the product and packaging in a dry place, but not in direct contact with the ground, protected from weather conditions. To protect the wooden products, you must immediately treat them with a wood preservative and provide regular maintenance.
There may be errors and technical differences in the data and files displayed on this website.
During installation you must always follow the product specific installation instructions that come with the product!
Warranty events
- design defects;
- missing components;
- the use of materials not in compliance with the applicable quality requirements as well as all other defects in the product that would result in the lack of conformity of the product with the contract.
The warranty does not cover
- peculiarities of wood as a natural material;
- wooden details already painted (processed with a wood preservative);
- wooden details containing whole branches that do not endanger the stability of the product;
- colour tone variations caused by wood structure differences that do not influence wood lifetime;
- wooden details containing (caused by drying) small cracks/gaps that do not pass through and do not influence the structure of the product;
- twisted wooden details if they can nevertheless be installed;
- roof and floor boards that may have on their concealed surfaces some non-planed areas, colour differences and waning;
- complaints resulting from an incompetent manner of installation of the product;
- defects of the product caused by the wrongful handling or use of the product, its components or materials or the failure to comply with the requirements for storage and maintenance of the product by the buyer;
- complaints caused by introducing self-initiative changes to the product;
- defects of the product caused by humans, animals or forces of nature, natural disasters or other events having catastrophic consequences:
The complaints covered by the warranty are satisfied to the extent of replacing the deficient/faulty material. All other demands will be excluded!
Assembly video
*This is an illustration on how this type of products are assembled. Please refer to user manual for detailed assembly instructions.























 Download installation manual
Download installation manual

