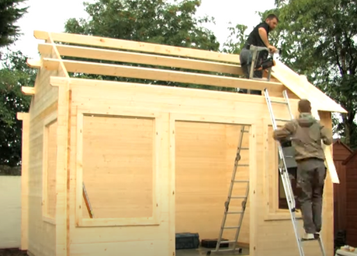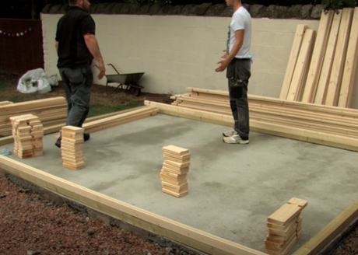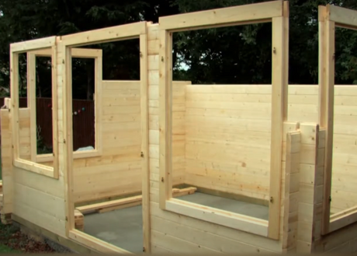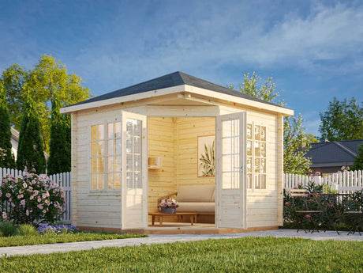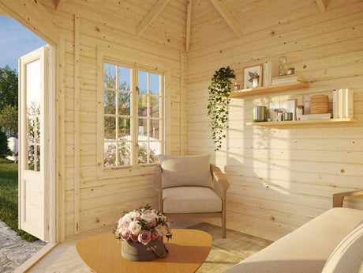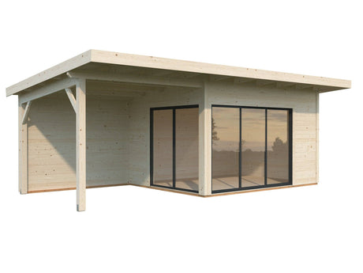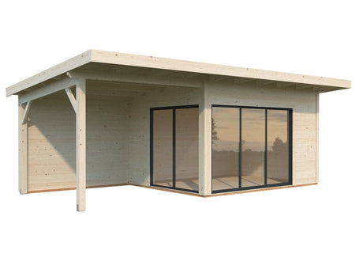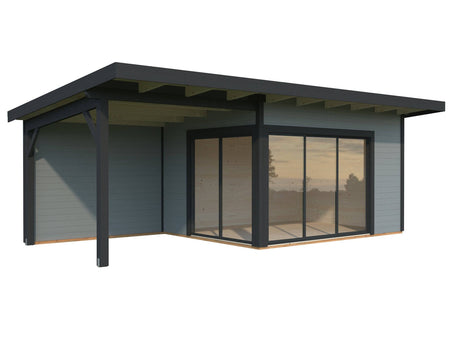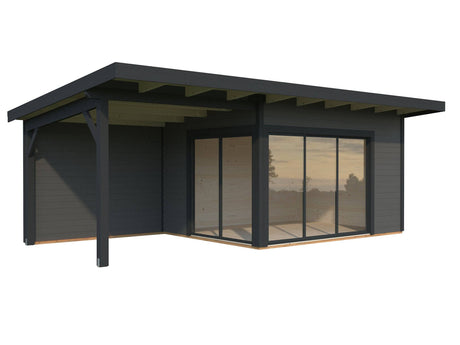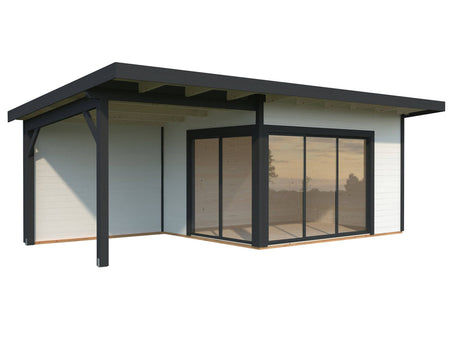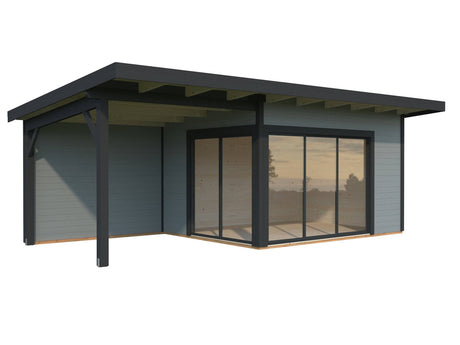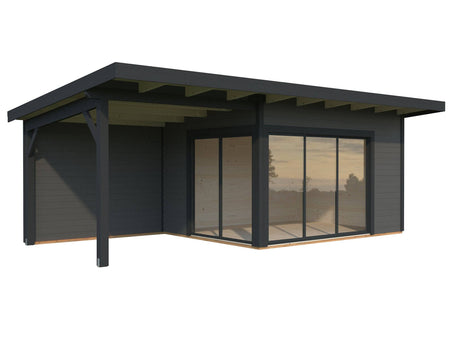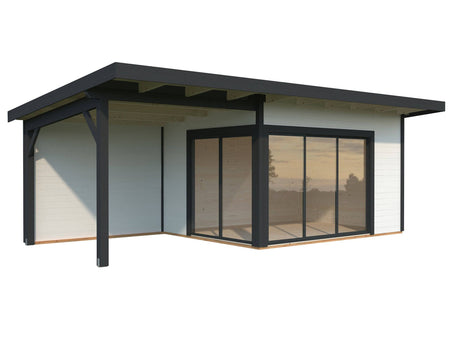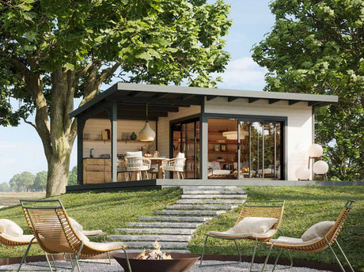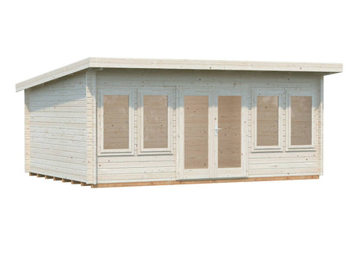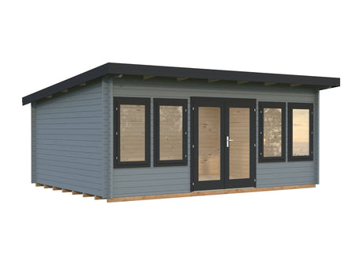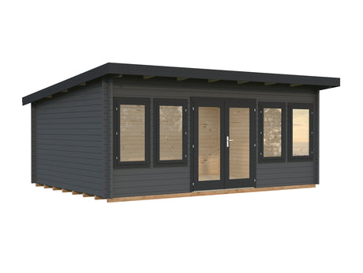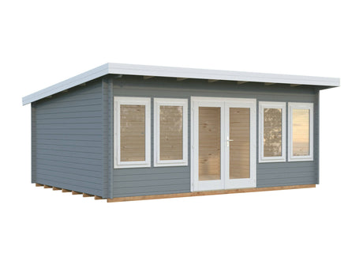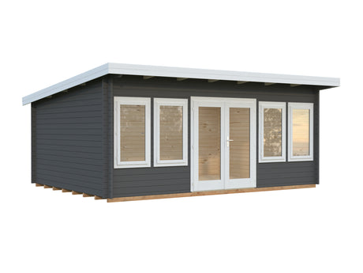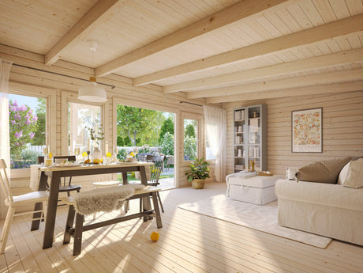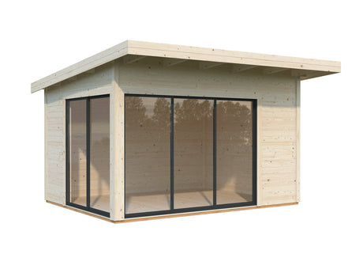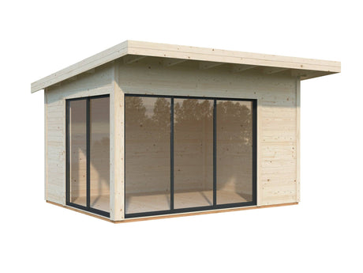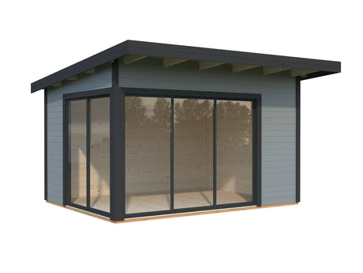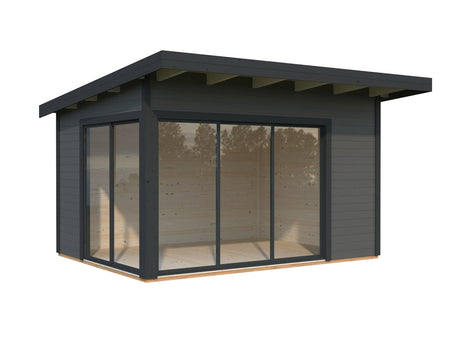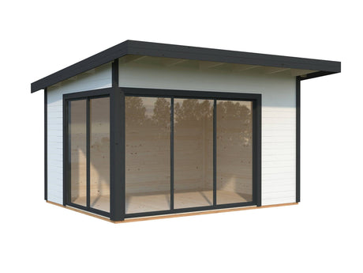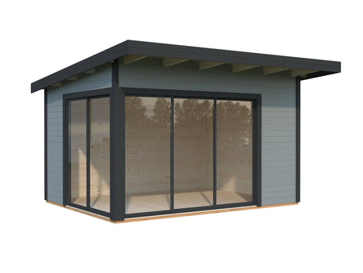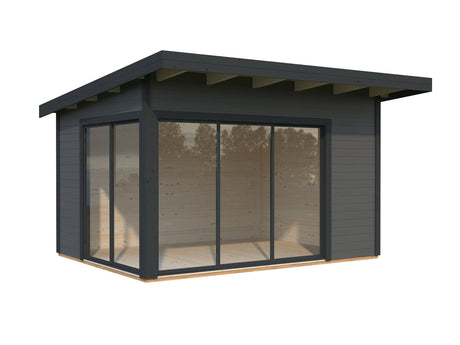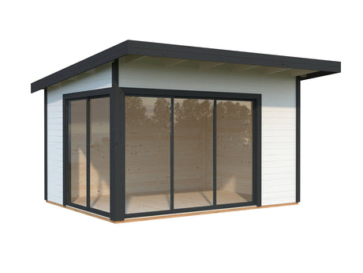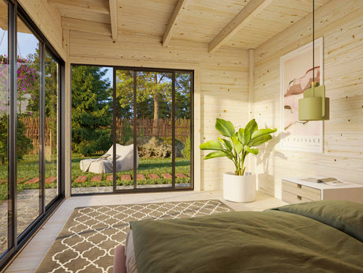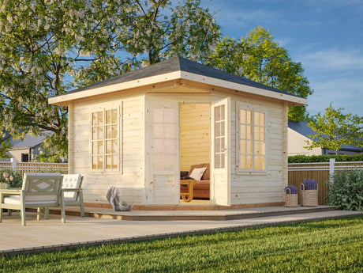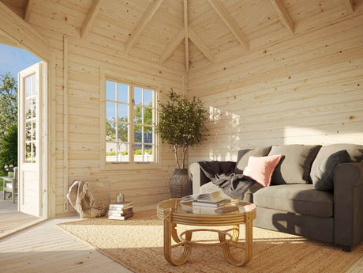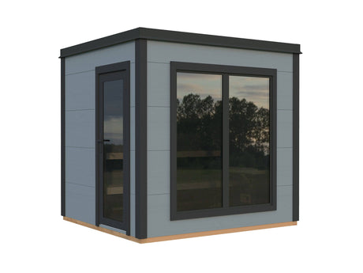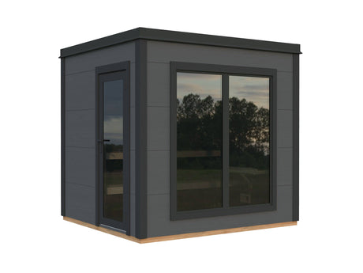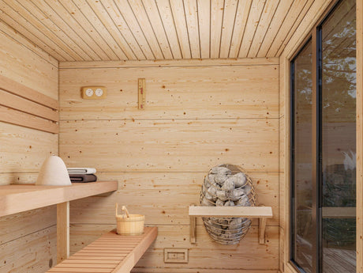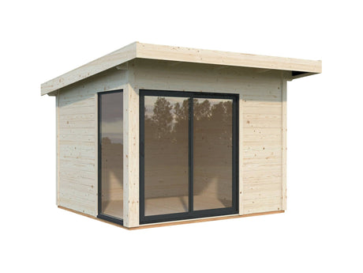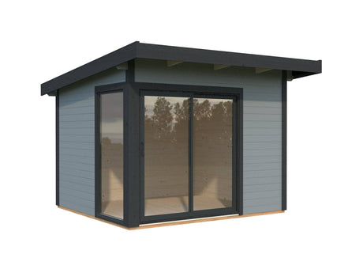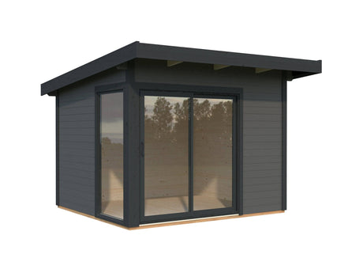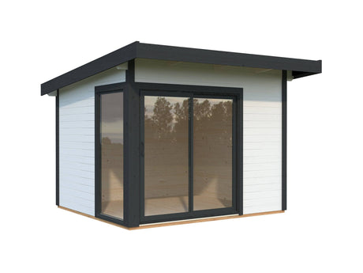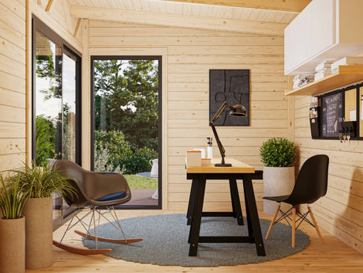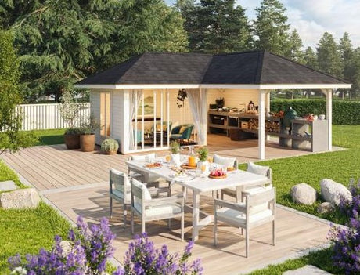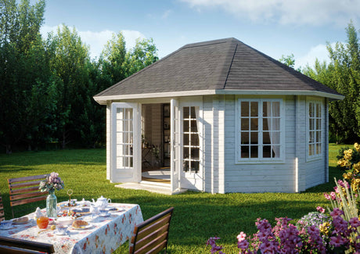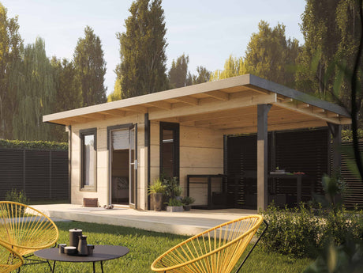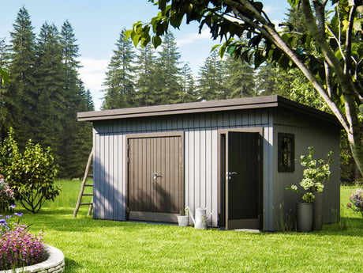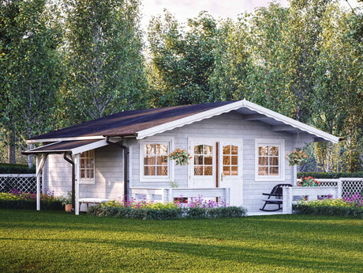A shed is an effective way to store all the bits and bobs that have been lying around the garden and elsewhere - and these days, the designs look great in any space.
Naturally, the question of planning permission arises when you want to erect a garden building. Will you just be able to plonk it in the backyard? Or will you need to get permission from the local planning authority?
In this short guide, we’ll take you through what you can (and can’t) do when erecting a shed.
Permitted development rights
The governing authorities across the greater United Kingdom have eased the burden on homeowners who want to make small changes to their property, erect outbuildings, or add other ancillary garden buildings such as saunas, sheds, and garages. Let’s run through the most important permitted development rules.
- Planning permission is not required from the local planning authority if the building is less than 2.5m in height (at the eaves) and does not cover more than 50% of the curtilage of the main house. This is a general rule that applies to all regions. [1,2,3,4]
Permitted development does not remove the obligation under other consents, such as the building regulations and the Party Wall Act.
Here at Palmako, we’ve responded to this concession by creating an entire range of high-quality Nordic spruce timber sheds under 2.5m in height, giving you peace of mind that your shed will comply with permitted development rights.
Designated land

There are, however, times when this general rule does not apply. These are exceptional circumstances that relate to where your home is situated. For instance, if you’re living on what is termed ‘designated land’ by the government, you will always need planning permission from the local authority. Designated land is:
- An area of outstanding natural beauty.
- World Heritage Sites.
- National Parks.
- Conservation Areas.
This means that within the curtilage of any listed buildings, any plans to erect an outbuilding such as a garden room, garage, gazebo, or garden shed will need planning permission from the local planning department. If listed building consent has already been granted and is still valid, you will not need to apply to the local council again.
Regional variations across the UK
Although many of the same development rights apply across regions in the UK, there are some minor differences that could disqualify your outbuilding in certain places across the UK. Here are the major issues you should take into consideration.
England
In England, the permitted planning permission rules apply as stated above. However, there are also other considerations, such as the main house’s principal elevation.
Class E structures
All buildings categorised under Class E (such as sheds) cannot be placed in front of the principal elevation of a house. It also prevents permitted development anywhere in front of a hypothetical line drawn through the principal elevation to the side boundary of the land surrounding the house. [1]

Courtesy of the Permitted Rights Development for Homeowners Guide [1]
For a shed to comply with the relevant planning rules, it would need to be erected behind the property. Also, raised platforms are not permitted for development under Class E, so check with the planning department if your shed stands on a raised platform.
Wales
Wales follows many of the same permitted development rules as England, and does not require permission to be granted by the local planning office. However, any proposed structure that is on land immediately surrounding a listed building will require a planning application. [2]
Restrictions on sheds
In Wales, the following limitations or restrictions are placed on sheds:
- Outbuildings cannot extend beyond the side elevation of the house when the development would be any closer to a highway than the existing house, or at least 5 metres from the highway, whichever is nearest.
- Outbuildings may not exceed one storey.
- The height of the shed cannot exceed 3m if it has a pitched roof.
- No part of the building may be within 2m of the dwelling house, or become an extension of the dwelling house, and be used as sleeping accommodation.
Palmako Kalle M (13.5m2) Two Room Pent Shed
A shed such as the Kalle M from Palmako complies with the requirements for permitted development projects. It comes in a complete DIY assembly kit, and the entire building can be assembled in half a day, making it an ideal choice for Wales.
Scotland
In Scotland, several types of outbuildings can be built without planning permission. These structures are known as incidental to the enjoyment of the premises and should be freestanding on your property.
In Scottish planning, the curtilage of the property is an important factor (the area of land around the property), and restrictions differ depending on whether the shed will be on the front or rear curtilage.
Rear curtilage
If you want to erect a shed without planning permission, then the rear curtilage is a safe option. When you commence building operations, ensure: [4]
- That at least 50% of the curtilage remains undeveloped.
- The height of the building is not higher than 4 metres, and sections within 1 metre of one or more boundaries are not higher than 2.5 metres.
- In conservation areas, the footprint of the freestanding building does not exceed 8 square metres.
- If the structure is within the curtilage of a listed building, the footprint does not exceed 4 square metres.
Front curtilage

The rules for the front curtilage differ slightly and may affect planning permission decisions. For a start, planning permission rights are only in place for one incidental building, provided it complies with the following: [4]
- The building does not exceed 1.5 metres in height, 1.2 metres in depth or 2.5 metres in width. Therefore, the maximum size shed in the front curtilage would be 3 m2.
- It does not obstruct the clear sight of a road or footpath by the driver of a vehicle entering or leaving the curtilage of the house.
- The structure is not placed in front of the windows of another building, obstructing light.
- The property’s boundary is not within a World Heritage Site.
Need to erect a small shed in the front curtilage of your property? Palmako has a range of 3 m2 sheds available.
Northern Ireland
In Northern Ireland, you do not need to make a planning permission application to erect a shed if: [3]
- It is a single-storey garden structure.
- The floor area does not exceed 30m.
- It is not made from combustible materials (such as timber wood). If it is made of these materials, it must be at least 1m away from dwellings and the road.
- It has a maximum eaves height of 2.5m.
As with the rest of the UK, if you are on or close to (you share a boundary) designated land, you will need to seek planning permission.
In summary
In the greater United Kingdom, permitted development rights apply to sheds, and therefore, you do not need to apply for planning permission. However, there are regional considerations that must be taken into account, which pertain mostly to the location of the shed on the property.
Also, designated land is treated differently due to its protected status, and outbuildings are strictly regulated.
Regardless of region, if you build a shed with a maximum eaves height of 2.5m, between 1-2m away from the boundary line, and does not take up more than half the available curtilage, you’ll be good to go.
In Scotland, you will need to erect your shed in the rear curtilage to comply with regulations.
That’s the end of our short guide. If you’re in any doubt about your shed falling under permitted development, feel free to contact a Palmako expert consultant who will be happy to help you with your outdoor project.
References:
1. Permitted Development Rights For Householders - UK
2. Permitted Development Outbuildings - Wales
3. Outbuilding Control - Northern Ireland
4. Planning Permission Sheds - Scotland



