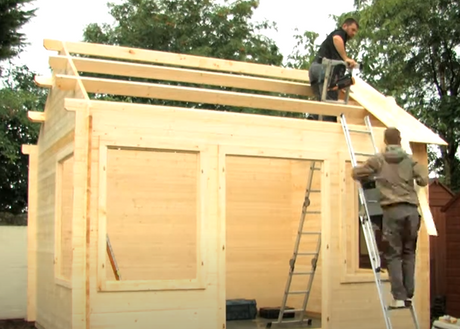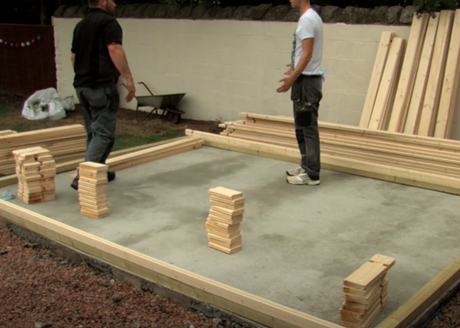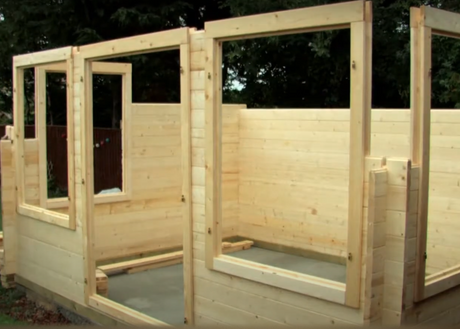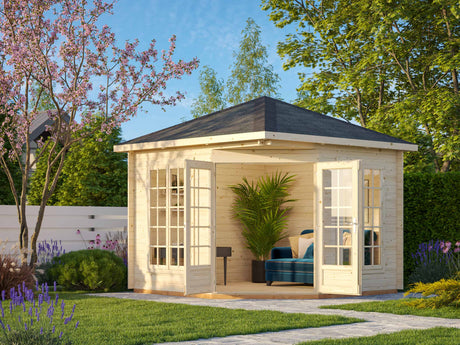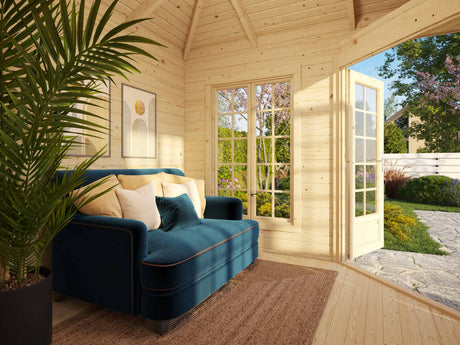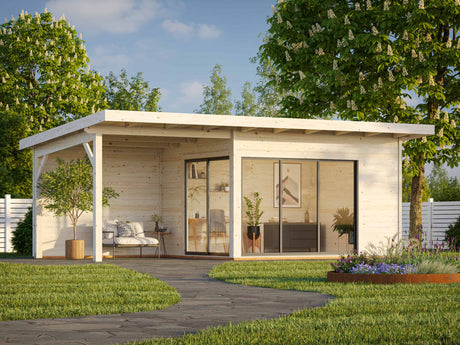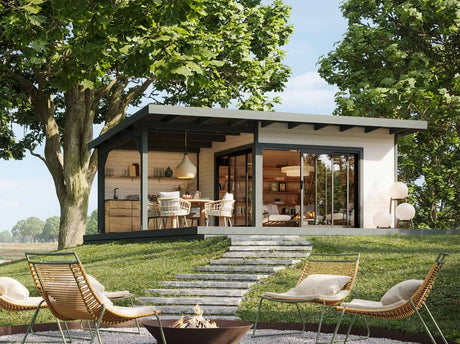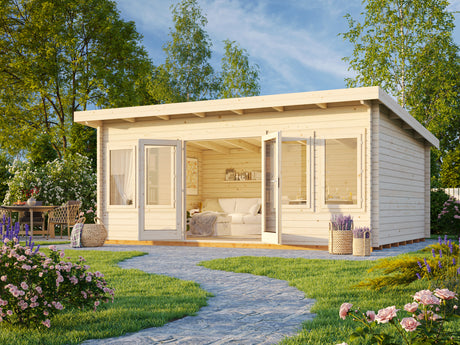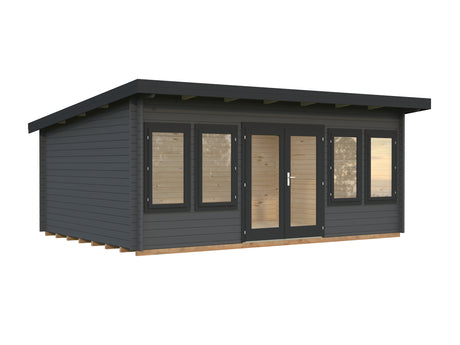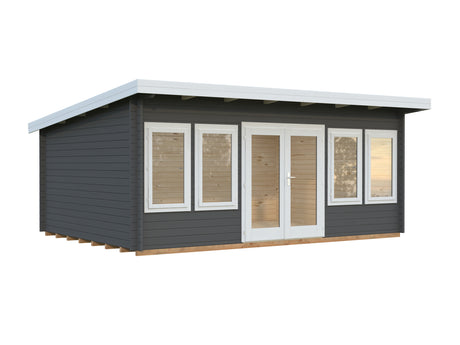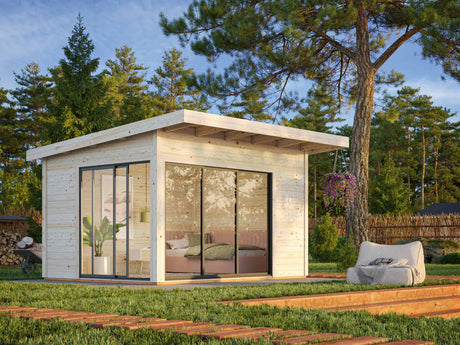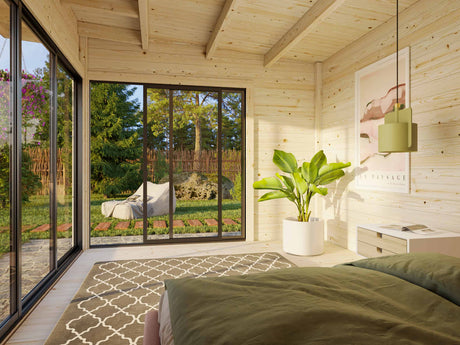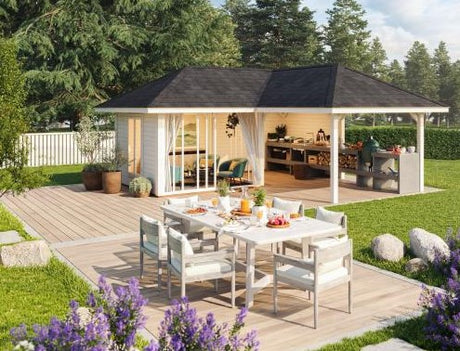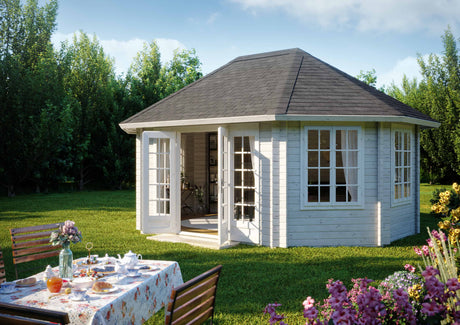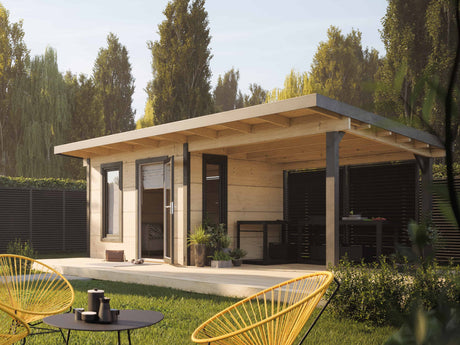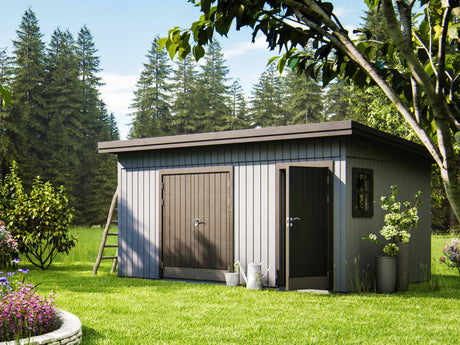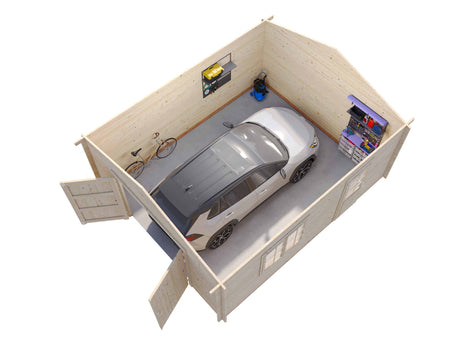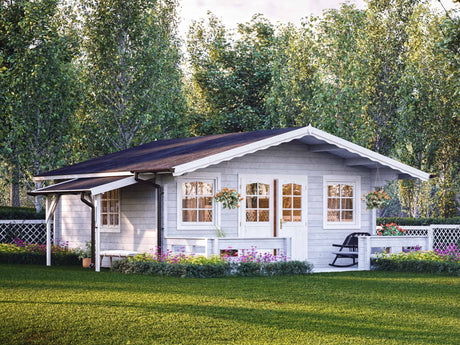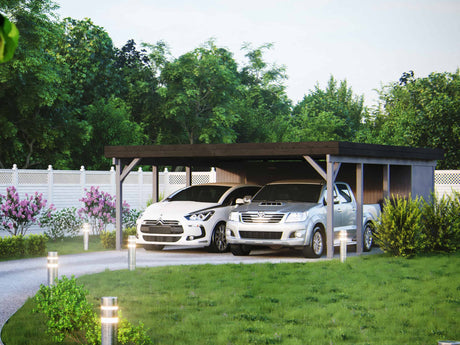Want more space without moving? A garden room extension is the way to go when you need more room, but love where you live.
Garden rooms are highly functional, and the many design options make them perfect for matching your existing architecture. Another plus is the short building time involved in assembling a garden room. Depending on the size, you can look forward to it being finished within 2-5 days.
With much less hassle than normal building work, you can have the extra space you’re looking for by following this practical guide.
Can you use a garden room as a house extension?
Technically, a garden room can be used as a house extension. However, the structure will need to comply with building regulations for your local area.
A garden room extension is defined as a garden room attached to your main home or positioned nearby, which qualifies as a house extension. To illustrate, let’s consider two examples:
1. Semi-detached home in Surrey
A family of four living in a semi-detached home in Surrey needs more space for work and relaxation. Instead of going through a time-consuming (and expensive) process of building additional rooms onto the house, they opt for a garden room to be placed adjacent to the house, providing a small office/relaxation area.

Planning permission and building regulations
Since the family wants to use this space as a small garden office and games room, making the best of indoor and outdoor spaces, they decide on a small garden room with large windows to provide natural light.
In Surrey, permitted development rights apply to the garden building, which is a more relaxed form of planning permission. It is granted by the government (not the local council) to homeowners who want to make minor adjustments to their existing homes, without infringing on the rights of their neighbours.
The garden building complied with the following restrictions under permitted development rights:
- Single storey with a maximum height of 2.5m (this limit is set for space that is closer than 2m from the house.
- The property is not in a conservation area.
Even small building projects must comply with local building regulations regardless of planning permission. The family contacts the local building control department to check the rules that apply to prefabricated home extensions.
Design and functionality
The family decides on a product from a local timber cabin manufacturer, Palmako. They opt for the assembly services offered by the company and have the cabin factory-painted by Palmako to extend the life span of the garden home.
Palmako Lea M (4.5m x 3.3m) Spacious Pent Garden Room with Bi-fold doors
By creating a dedicated space for work and play adjacent to the main home, the family has found a cost effective solution that blends into the natural environment and doesn’t affect the neighbours. They also make the following few smart decisions to provide year round comfort in this extra living space:
- Full insulation and double glazing will allow them to spend time in the extra room wherever they want, winter or summer.
- Bi-fold doors that open onto a small garden patch, creating an indoor-outdoor feel for the games room.
- A flat roof to stay below the 2.5m height restriction, and blend seamlessly into the structure of the main property.
- Dedicated shelves and small cabinets to store office supplies and games.
- Multi-functional desks and chairs provide a way to quickly change the space from one function to the next.
Future potential
Deciding to buy a high-quality cabin from Palmako allows the family to use this space well into the future. Full of excitement about its potential, they begin thinking of how it can be turned into a home gym, garden studio, or hobby room with just a few small tweaks. They realise they’ve made a great long-term investment that will not only increase the value of the property, but also make their daily lives easier, and family time more meaningful.
2. Kitchen-dining room extension: Northern Ireland

A six-person family in County Down, Northern Ireland, lives in a detached bungalow with a generous back garden, but a cramped kitchen-dining area. After considering many other options, they settle on a garden room extension that will be attached to their existing kitchen to create a versatile space for eating, dining, and relaxation.
Excited about the opportunity to create extra living space, they contact the Northern Ireland Building Control department to find out what would be required for their extension.
Planning permission and building regulations
The Northern Ireland government has given homeowners permitted development rights similar to those of the UK.
However, they may differ from area to area, and it is advisable that you check with the building control department before erecting your extension. According to the Northern Ireland planning website, homeowners need planning permission if:
- The extension is to an existing flat or maisonette.
- Part of the main house will be divided to use as separate accommodation.
- A building that is on a restricted list is being erected, e.g a building that would block access to a communal area.
The family discovered that they would not need further planning permission, but they would need to ensure that the new extension did not take up more than 50% of their garden space.
Design and functionality
After researching a number of garden room suppliers, the family opts for a larger garden room by Palmako with an open patio, giving them the versatility they are looking for. They decide to erect the structure themselves using Palmako’s easy-to-understand assembly instructions. Their family has three future carpenters who can’t wait to get their hands dirty building this extension.

Palmako Andrea L (6.9m x 3m) Garden Room with Sliding Doors
They choose a model that seamlessly connects their existing structure with the new extension by:
- Building a connecting doorway between the old and new kitchen/dining areas.
- Using full-length windows and sliding doors that let in the natural light and extend the kitchen/dining area to the patio on warm summer nights.
- Utilising existing plumbing, fixtures, and kitchen cabinets to extend the functionality of the new space.
Future potential
The new kitchen/dining extension is an attractive feature that increases the value of the property, and even though the family don’t intend to move in the near future, they know that it is a worthwhile investment. They are intrigued by the range of Palmako’s cosy garden rooms, and plan to add a reading nook at the bottom of the garden to complete their revamp.
Your options are endless.
These are just two examples of how easy it is to attach a garden room to your home, or place it near the main house where you can utilise existing infrastructure such as the plumbing and sewage.
Simply put, the benefits of a garden room extension far outweigh small planning considerations or inspections by the local council. They are the cost-effective alternative to a bricks-and-mortar extension, but should not be seen as a low-quality option.
Benefits of a garden room extension
Palmako Andrea L (6.9m x 3m) Factory-painted garden room with sliding doors
The benefits of using a garden room to extend your existing space cannot be understated.
When you consider the turnaround time on the assembly, the fact that most garden rooms fall under permitted development, and their adaptability, it’s hard not to take up this option.
However, if you’re still not convinced, here is a summary of the benefits:
- It adds valuable extra space to your existing property, with the option of taking it down when it no longer meets your needs.
- A stylish modern (or traditional) garden room with multiple functions is a big attraction for prospective buyers.
- The variety of garden room designs makes it a perfect complement to most existing structures.
- Prefabricated garden homes are easy to assemble (even for the home DIY enthusiast)
- Garden rooms cost less to erect than a bricks-and-mortar building.
Cost of a garden room extension
The cost of a garden room extension attached to house relies heavily on the materials used and the size of the cabin, but based on the Palmako catalogue, you can budget for the following:
|
Garden Room Extension Size |
Cost in GBP |
|
Small (up to 8m²) |
£1,500 - £7,500 |
|
Medium (9–15m²) |
£7,500 – £12,000 |
|
Large (16–25m²) |
£12,000 – £20,000 |
|
Extra Large (26m² and above) |
£20,000 – £30,000 |
These prices include the prefabricated kit, instructions, and delivery on the mainland. An option to include insulation, factory painting, and installation services exists for all Palmako products.
Summary of important points: Garden room extension

If you’re pleased with where you live but need extra space, then a garden room extension is your solution. A question often asked is: ‘Can I attach a garden room to my house?’. The simple answer is: Yes, you can (in most cases), but you will need to comply with both the permitted development rights and the building regulations.
Across the greater United Kingdom (England, Scotland, Wales, and Ireland), a 2.5m garden room rule exists. That is, you may not erect a garden outbuilding higher than 2.5m if it is within 1- 2m of the boundary line. While this is a common thread across the regions, you may be subject to local rules and regulations, and you should first check with your local planning office to be on the safe side.
Once all this is behind you, it’s a matter of days before you have a fully assembled garden room extension.
Yes, you will need to lay a foundation, but this will be much less work than building a traditional extension that requires building plans, an architect, and builders. You can even assemble the building yourself with the carefully labelled timber components and the assembly instructions.
Once your building is up, not only will you feel happy that you have successfully installed a new extension (and avoided messy building work), but you’ll have the satisfaction of knowing the value of your property has increased overnight.
As far as perfect options for extending your existing space go, the garden room extension is the number one choice! Take the first step right now by speaking to a Palmako consultant who can answer all your questions and help you select the perfect garden room.
Speak to a Palmako consultant.
References:
1. Permitted development rights UK




