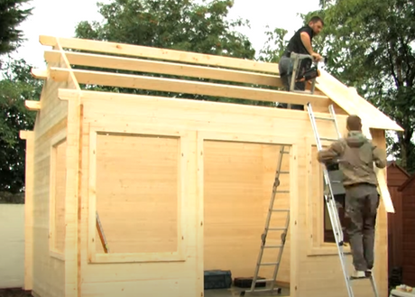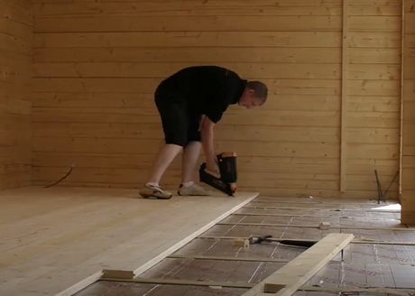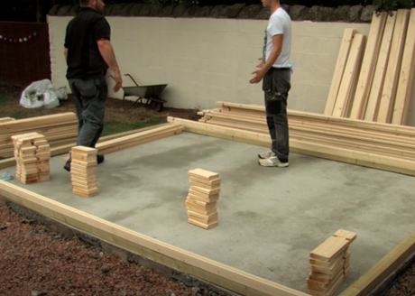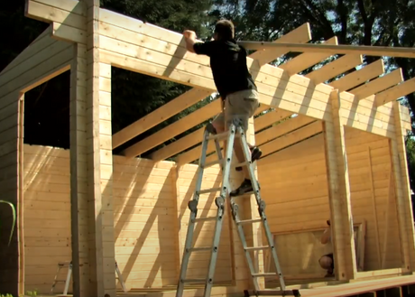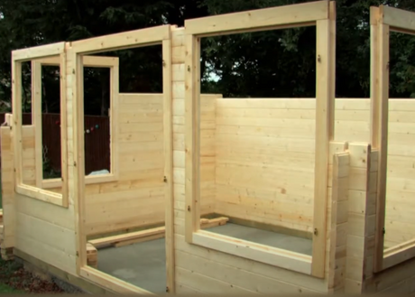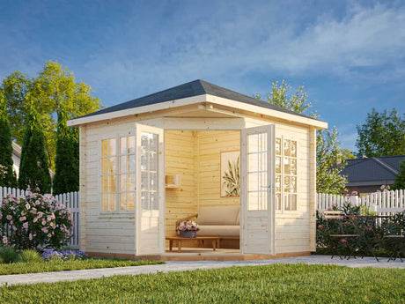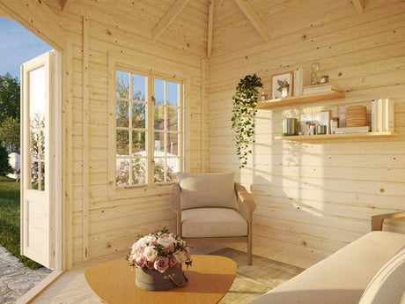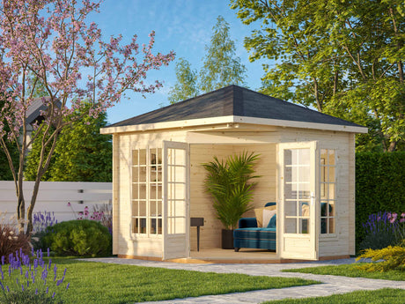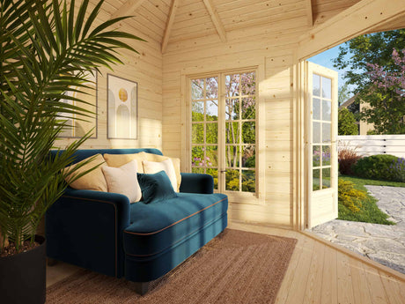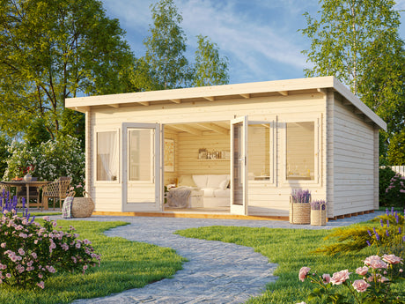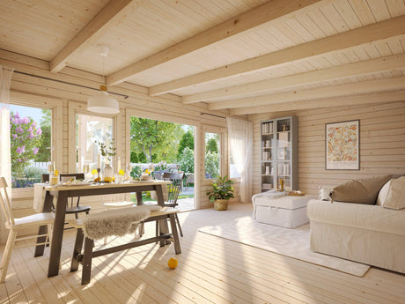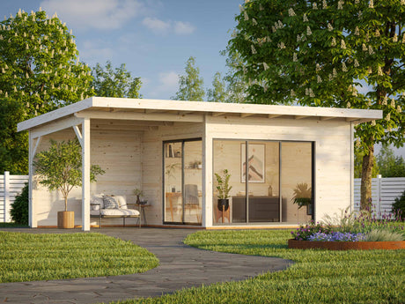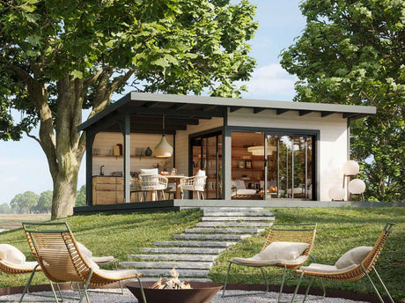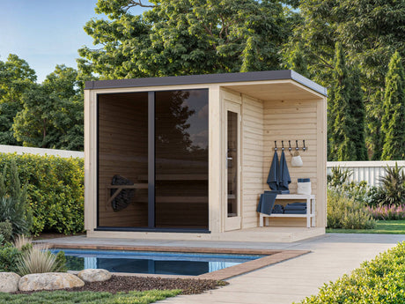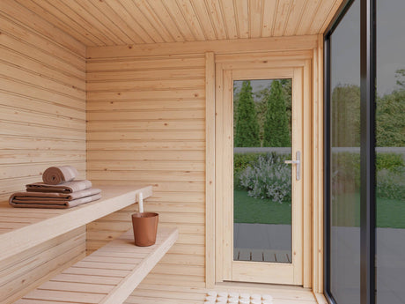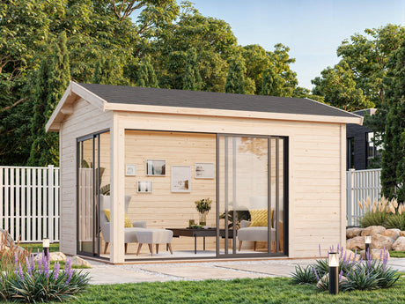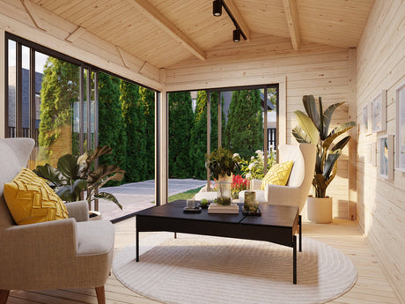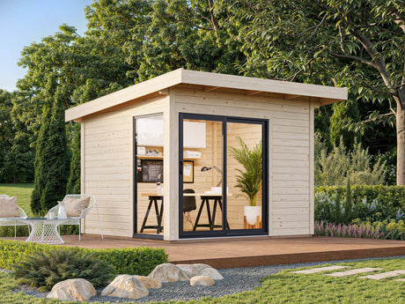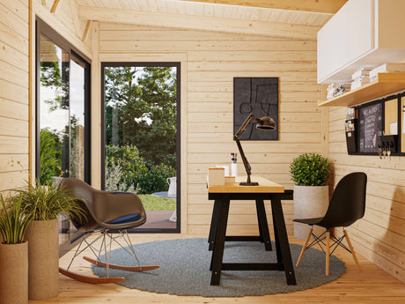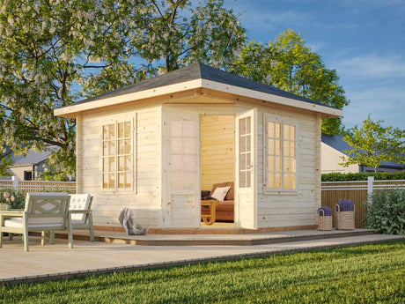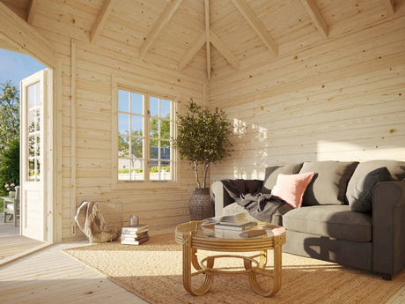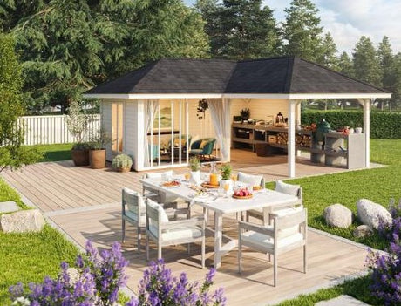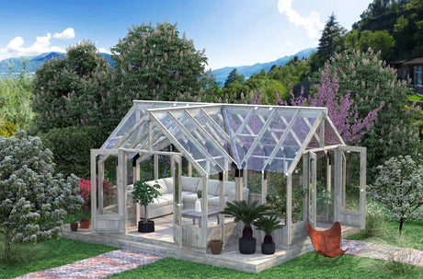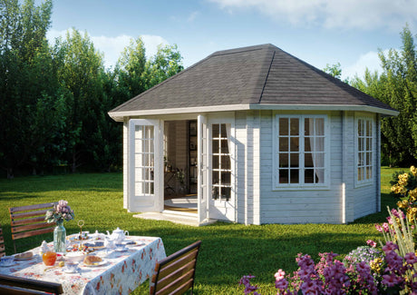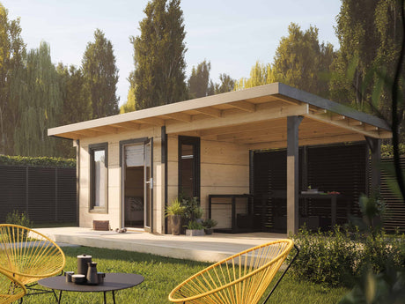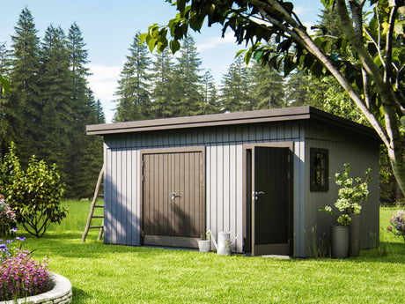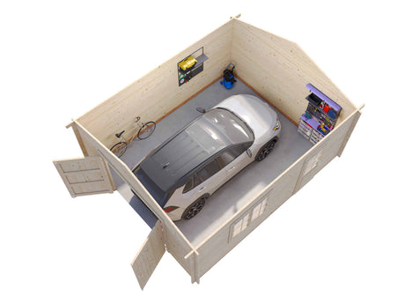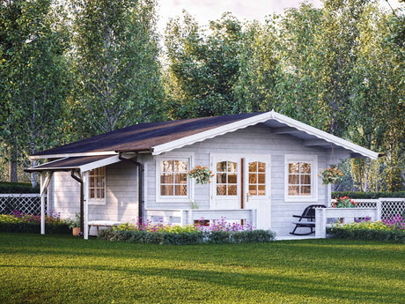Building a garden shed in the UK might seem like it’s wrapped in layers of confusing building regulations, but in reality, the main rules are straightforward.
It’s important to note though that these regulations vary slightly between England, Scotland, Wales, and Northern Ireland. By familiarizing yourself with the specific guidelines for your area, you can avoid the headache of council notices or potential fines and feel confident in your project’s compliance.
So, let’s break down the essentials of UK shed regulations—from height to size requirements—and clarify how they differ across England, Scotland, Wales, and Northern Ireland to give you peace of mind.
Understanding UK Permitted Development Rights
Under the UK’s building regulations, Permitted Development Rights include allowances for outbuildings that may not require planning permission. These outbuildings encompass sheds, garages, greenhouses, and other ancillary garden buildings, such as sauna cabins or any structure serving a purpose incidental to the enjoyment of a home.
This means that, as long as certain rules are met, we have automatic permission to build these structures without formal approval. Although we’re focusing on sheds, the regulations discussed here apply to all the outbuildings listed above.
Use and Purpose
For a shed to be considered permitted development, it cannot be self-contained (i.e., have bathrooms) or have sleeping accommodations. In addition, a shed can only be for domestic use by the occupants of the dwelling house (i.e., the main house). So, if you were thinking of operating a business from the shed, think again.
If you intend to use your shed as a self-contained living space, such as a bedroom, bathroom, kitchen, or office, you must obtain planning permission before construction.
Valentine M Double Door Garden Shed
Positioning
While sheds can be permitted development, moving them a few meters to one side or the other could change that status. Generally, you are not allowed to build a shed in front of the primary elevation of the house. (this may differ slightly depending on your location)
If your land is within or close to national parks, areas of outstanding natural beauty, world heritage sites, or the Broads, then any shed (or outbuilding) further than 20 meters from the house can have a maximum floor area of 10 square meters.
However, this may differ depending on your location and the Local Planning Authority. We encourage you to consult with your local planning department to be sure.
Area covered
Have you ever wondered what the UK law is on shed height?
- The shed should be a single-storey structure with a maximum eaves height of 2.5 meters.
- The total height can be up to 4 meters for a dual-pitched roof and 3 meters for other roof types.
- If the shed is within 2 meters of the boundary, the maximum height must not exceed 2.5 meters in England, Wales, and Northern Ireland. However, in Scotland, this distance is 1 meter, beyond which different height rules may apply.
As always, it's advisable to consult with your Local Planning Authority to confirm the specific rules for your area, especially if your property is in a conservation area or has other local restrictions.
- Under 15 square meters: In most areas of the UK, sheds with a floor space under 15 sqm qualify as permitted development, provided they meet other criteria (such as height, positioning, and use).
- Conservation Areas and Scotland: Stricter rules apply in conservation areas and for properties near listed buildings. For example, in Scotland, the maximum floor space may be as small as 4 square meters in conservation areas.
- Between 15 and 30 square meters: Sheds of this size may also qualify as permitted development if they are strictly used for non-residential purposes (e.g., storage or hobbies) and do not include sleeping quarters or self-contained facilities. However, sheds in this range often require Building Regulations approval to ensure they meet safety standards—especially if they include plumbing, electrical systems, or other features that pose safety risks.
Luckily, you can find plenty of shed design options from our collection that meet these regulations. Our Mia S shed, for example, has a footprint of 3.6 sqm and is perfect for you if you have limited garden space, a small garden shed like our Mia S shed, with a footprint of 3.6 sqm, is a practical and stylish choice.

Design
Aside from the height and floor space, some minor design conditions are needed for a garden shed to qualify for permitted development rights. The primary condition is that the shed cannot have any balcony or verandah. In addition, if the garden shed has any deck or raised platforms, they should be no more than 300mm off the ground.
While this part of the design regulation is consistent across the UK, other factors—such as positioning, proximity to boundaries, and materials—can vary based on local planning authority guidelines, especially in conservation areas or on listed properties. It's always a good idea to double-check with your local planning authority for site-specific rules.
Are the Permitted Development Rules Different in Scotlands, England, Wales, and North Ireland?
Most of the rules are generally the same across the UK; however, there are some variations in how the permitted development rights apply to shed construction.
For example, in Scotland, if the shed is built in a conservation area or within the grounds of a listed building, the foot space should be a maximum of 4 sqm, not 10 sqm. Also, garden sheds need to be a maximum of 2.5 meters if they’re 1 meter or less from your property boundary (not 2 meters like in England, Northern Ireland, and Wales)
In Northern Ireland and Wales, you cannot build a shed on the land between the side of your house and its boundary if your land falls within national parks, conservation areas, or areas of outstanding natural beauty. You may need to obtain planning permission otherwise.
Our Leif XS compact garden shed would be the perfect choice for tight spots. It has a 2.3 m width, 1m depth, and a maximum height of 1.8 m (but you can easily reduce the height by using fewer wall panels)

Our Leif XS compact garden shed
For more information, see the specific guidelines from Wales, England, Scotland, and Northern Ireland to learn more about Permitted Development rules variations across different states in the UK.
When Will You Require Planning Permission for a Shed in the UK?
Ordinarily, if your shed has met the permitted development criteria we’ve discussed, then you don’t need a shed planning permission. However, depending on your location and under certain exceptions, your local planning authority may require you to get permission to construct a shed.
Aside from not meeting one or more of the criteria for permitted development, the other main exceptions include, but are not limited to:
Building a shed on designated land
Any protected area of cultural or natural importance is considered designated land. We recommend checking with your local authority to ensure your land is not part of the designated lands.
Building a shed on the ground that has listed buildings
These are any structures or objects assigned architectural and historic interest by our English heritage and are considered to be of high national importance. We encourage you to find out if your land has a listed building to know if you may need planning permission or listed building consent before you start construction work.

Our Olaf M Modern Multi-Room Garden Shed
Let’s not forget that rules change and can be updated regularly. So, we advise you to consult with your local planning department to ensure you comply with the updated building regulations and planning rules.
If you do need planning permission, visit your local authority office to apply for shed planning permission. You can also submit the planning application through the planning portal.
Do you want to know more about how planning permission affects other garden or summer rooms? Read our insightful article here.
Build Your Next Garden Shed With Confidence!
Palmako offers a diverse range of garden sheds, including compact designs that meet the requirements for permitted development in many areas of the UK. However, regulations can vary depending on your location, the size of your shed, and its intended use. Before starting your project, we recommend consulting your Local Planning Authority to confirm compliance with local regulations.
Ready to bring your vision to life? Explore Palmako’s collection of high-quality garden sheds today and find a design that fits your space, your style, and your needs—whether you’re looking for a compliant shed for storage or a larger structure for your hobbies.



