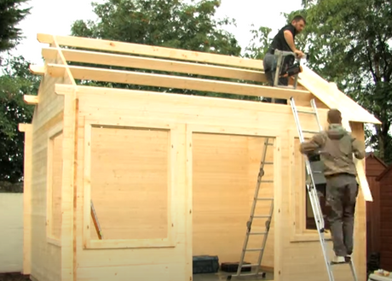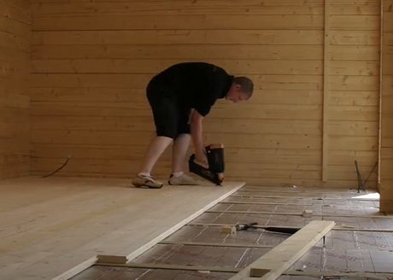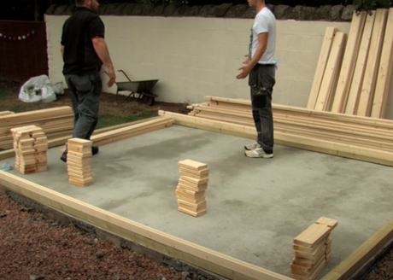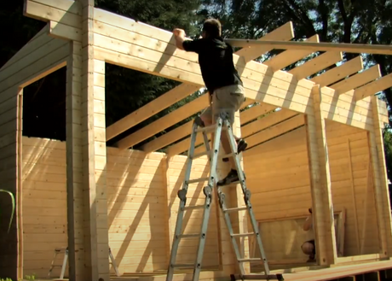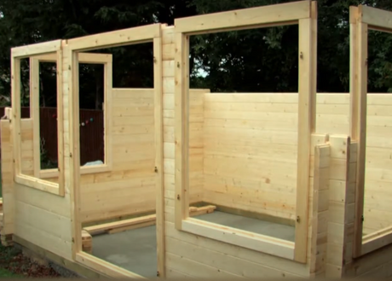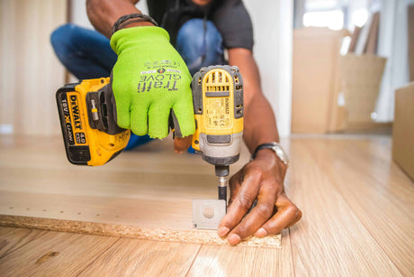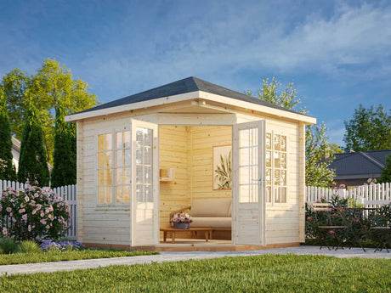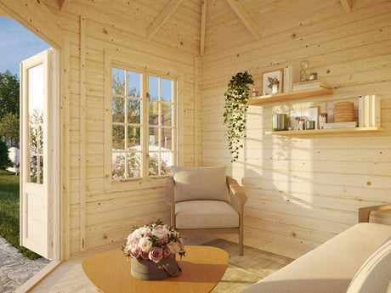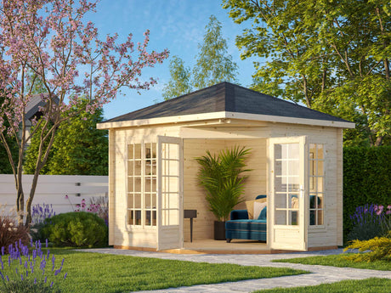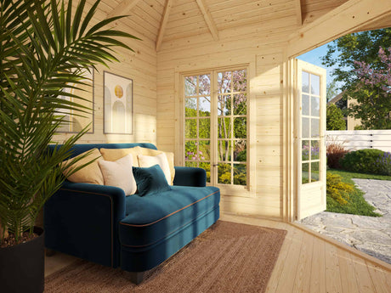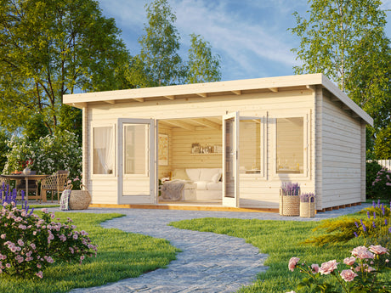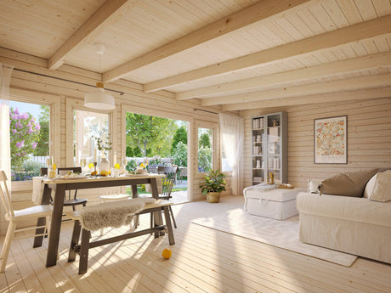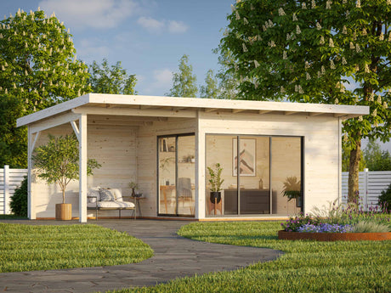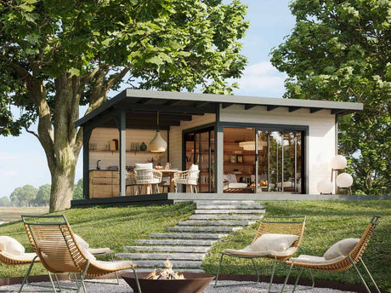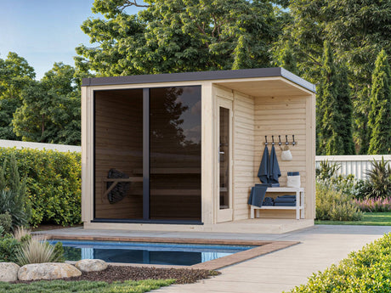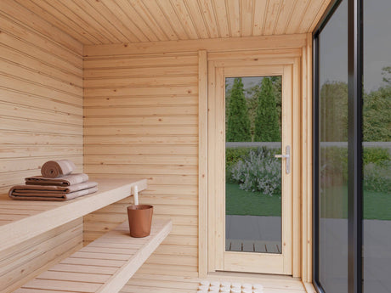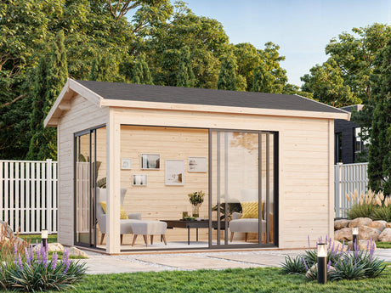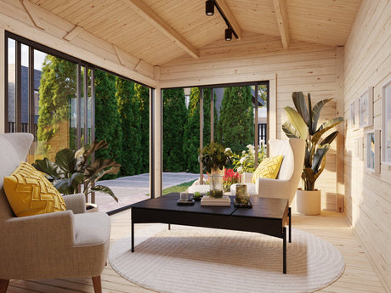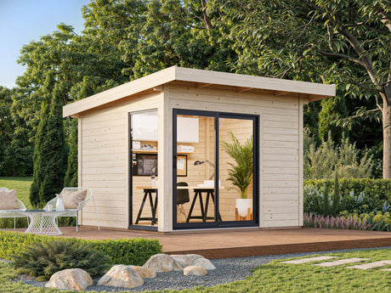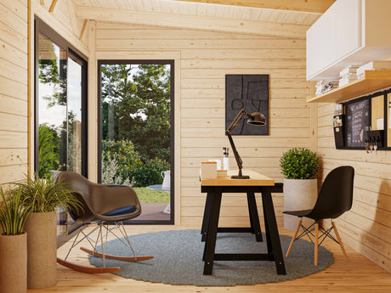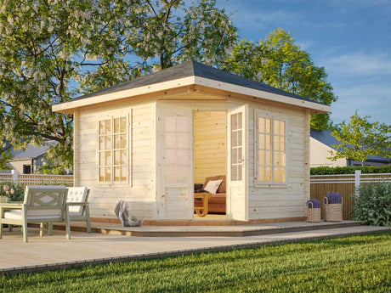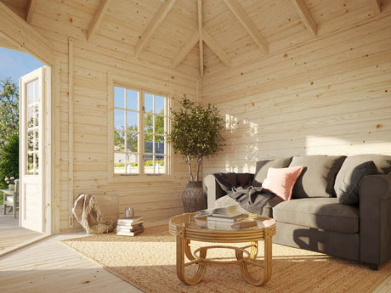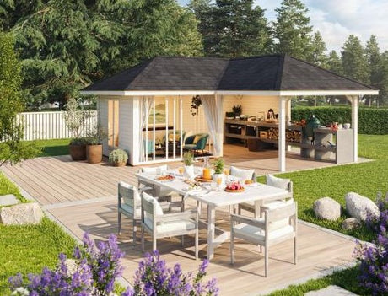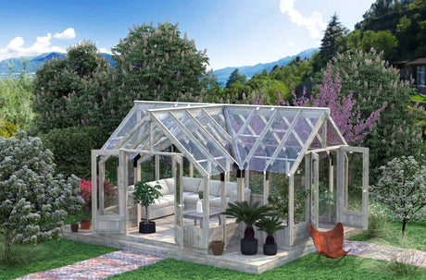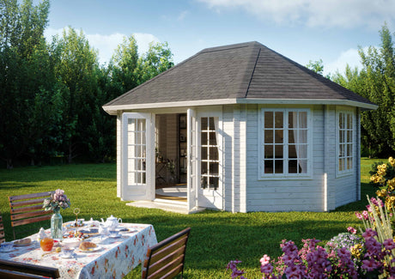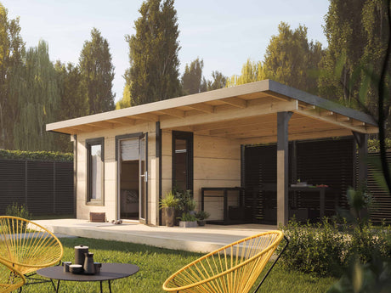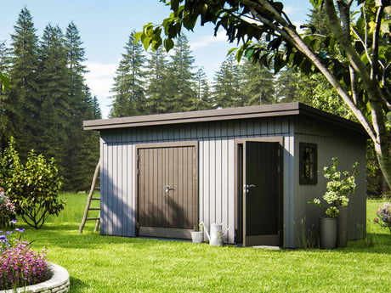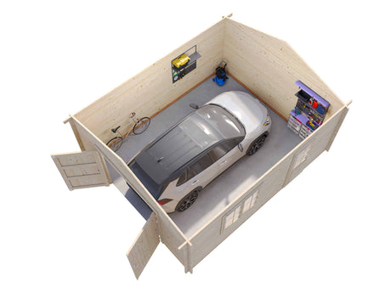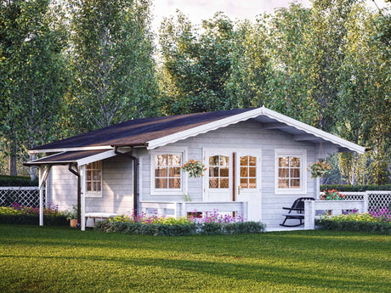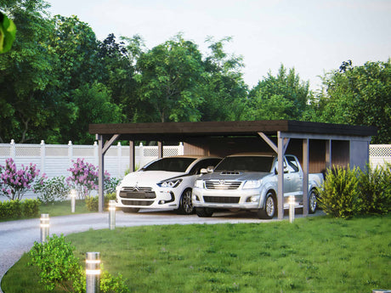Having a garden room with a built-in toilet is very convenient, especially if you have a home business or entertaining regularly. But is it even allowed? Let’s find out.
In the UK, installing a toilet in a garden room, which is considered an outbuilding, may not always require planning permission. However, specific factors like the size of the garden room, its location, and whether your property is in a listed building, conservation area, or Area of Outstanding Natural Beauty (AONB) can affect whether planning permission is needed.
Even if planning permission isn’t required, your garden room and toilet must comply with Building Regulations to ensure proper plumbing, drainage, and overall safety as outlined by your local council or planning authority. It’s always wise to check with your Local Planning Authority to confirm compliance before starting your project.
_____________________________________________________________________________________________
Need a garden room specialist to help you plan a beautiful and yet practical garden space? Contact Palmako for a free consultation today to discuss how you can integrate a bathroom into your garden room. ______________________________________________________________________________________________
Garden room planning permissions
The UK government provides regulations for building within the boundaries of existing properties, known as Permitted Development Rights. These rights allow certain structures, like garden rooms, to be built without formal planning permission, provided specific conditions are met. In some cases, additional schemes, such as the neighbour consultation scheme, may apply
Permitted development rights
Permitted development rights allow homeowners to build certain structures without needing to obtain planning permission from the local council, and as long as the project does not infringe on neighbouring property.
If your garden building complies with the following guidelines, planning permission will generally not be required:
-
It is a single-storey structure.
- The height does not exceed 2.5m at the eaves and 4m for a dual-pitched roof.
- It is not in the front garden or beyond the principal elevation of your home.
- It does not cover more than 50% of your land (excluding the original footprint of your house).
- It is not a separate, self-contained living accommodation and does not have any microwave antenna
- Raised platforms and decking are less than 300mm high
These requirements may vary from country to country, so it’s always best to check with your local planning authority to confirm compliance before starting your project.
Building regulations approval
 Approved Document G of the UK Building Regulations provides essential guidance on sanitation, hot water safety, and water efficiency in buildings. The document outlines requirements for the provision of adequate sanitary conveniences, including toilets, handwashing facilities, and drainage systems.
Approved Document G of the UK Building Regulations provides essential guidance on sanitation, hot water safety, and water efficiency in buildings. The document outlines requirements for the provision of adequate sanitary conveniences, including toilets, handwashing facilities, and drainage systems.
Garden rooms must still comply with these regulations to avoid contravening sanitation and public health and safety laws. The following provisions will apply to a garden room toilet, a garden office with a washroom, and a toilet or shower room.
- The provision of wholesome water to any washbasin or bidet adjacent to the toilet.
- The provision of hot water that meets appropriate temperature control and discharge arrangements.
- The provision of suitable handwashing facilities either in the same space or in a room adjacent to the toilet.
- The separation of the toilet from food preparation areas by a door.
While your dream garden room may not require planning permission, anyone working on your toilet will need to comply with building regulations as stipulated above, and it is your responsibility as the homeowner to ensure that they are certified to install plumbing and sanitation.
Space considerations for the toilet
Designing a functional and compliant toilet area in your garden room should be on the list of every garden room builder. The minimum dimensions outlined below account for ease of movement, accessibility for all users, and enough space for people to use the facilities without feeling cramped.
|
Element |
Minimum requirement |
|
Room Size |
800mm x 1400mm (minimum). For a more comfortable area, 1200mm x 2200mm is recommended. |
|
Clearance in Front |
600mm |
|
Side Clearance |
200mm on both sides of the toilet |
|
Hand Basin Space |
500mm x 400mm |
|
Ceiling Height |
2.1m |
|
Ventilation |
4,000mm² equivalent area via windows or 15 litres/second via mechanical extractor fan |
|
Accessibility |
1.2m turning radius (general) |
|
Partition Thickness |
100mm |
While planning your toilet area, bear in mind that proper ventilation and natural light are important considerations in a bathroom, especially if it is adjacent to a dining area, kitchen, or office space.
Minimum size of a garden room with a toilet
To accommodate the minimum size specs for a garden room with a toilet we can work on the following assumptions as an example.
Toilet Dimensions: 700mm x 1300mm (minimum)
Clearance in Front: 600mm
Side Clearance: 200mm on both sides of the toilet
Hand Basin Dimensions: 500mm x 400mm (compact design)
Calculation:
-
Width: The toilet (700mm) plus side clearance (400mm) results in a total width of 1100mm.
- Depth: The toilet depth (1300mm) plus front clearance (600mm) results in a total depth of 1900mm.
Based on these calculations, you would need a minimum of 1100mmx1900mm (2m²) of your garden room for the toilet. However, this is very compact and may not meet accessibility requirements (e.g., wheelchair users or those with limited mobility). For improved usability, a slightly larger space is advisable, such as 1200mm x 2200mm.
Other examples of floor space allocation
|
Garden room size |
Possible toilet dimensions |
|
Small garden room (10m²) |
Set aside 2m² for a compact toilet and basin. |
|
Medium garden room (15m²) |
Dedicate 2.7m² - 3.5m² to the toilet area for a more spacious layout with a larger basin. |
|
Large garden room (20m² or more) |
Consider a more luxurious toilet area of 4m² or more to include features like a shower or extra storage. |
Tip: While these sizes are a useful starting point, always tailor your layout based on your needs.
Size requirements are not the only consideration you should have when it comes to planning your garden room with a toilet. A high-quality, durable garden room that can be altered according to your requirements is a must. Palmako, one of the UK's leading wood cabin manufacturers, provides highly customizable self-assembly kits.
Bryan Langston, from the popular YouTube show "Living Big in a Tiny House" recently demonstrated how he adapted one of Palmako’s cabins to meet the unique needs of his build.
_______________________________________________________________________________________________
Explore Palmako Garden Rooms to see the available designs and start planning your ideal garden room with the right dimensions and features.
_______________________________________________________________________________________________
Types of toilets suitable for a garden room
Mains-connected toilet

This traditional toilet is connected straight to the property’s existing sewage system or private septic tank. Most garden rooms will be in close proximity to the main system, but you will need to check with a plumber about the installation process.
Waste and wastewater are carried away using gravity-fed drainage pipes, which must meet the requirements of Part H (Drainage and Waste Disposal) of the Building Regulations.
Technical specifications
Choosing your garden room is about more than meeting height and space requirements. If it is your intention to install a toilet from the beginning, then plan for water supply lines, as well as plumbing and electrical work, while you pick your dream garden room. Flag the following for attention:
-
Gradient: Ensure the waste pipes have the correct gradient (typically 1:40 or 1:80, depending on the pipe diameter) to allow smooth flow and prevent blockages.
-
Distance from Sewer Connection: The farther the garden room is from the main sewer, the more complex and costly the installation.
- Ventilation Stack: A vent pipe or air admittance valve (AAV) may be necessary to prevent siphoning of water from the toilet trap, ensuring effective drainage.
This type of toilet is suited for a garden home that is near the existing plumbing network, providing a traditional toilet set up without the need for additional waste management.
Composting Toilet

These toilets collect waste in a chamber, where it is then broken down into organic material through natural processes, including heat, bacteria, and aerobic decomposition. They require no connection to the main sewer or water supply, making them ideal for off-grid garden rooms.
Technical specifications
Composting toilets have their own unique requirements because they are not connected to the sewage system. So although garden buildings are possibly one area where you can get away with installing a composting toilet, you will need to take the following into account:
-
Ventilation: Proper ventilation is essential to control odors and maintain aerobic conditions for composting.
-
Liquid Management: Investigate the type of composting toilet you want, for instance, some separate liquid waste for easier processing while others do not.
- Capacity: Choose a model that matches the expected usage frequency. Larger capacity units are better for higher use.
An alternative to a composting toilet is a saniflo toilet. These toilets grind waste into a slurry, which is then pumped through small diameter pipes into the main sewage system. They are ideal for areas where standard plumbing isn’t feasible.
Will you need planning permission for a garden room with a toilet?
For the majority of garden rooms, planning permission is not required as long as the structure complies with Permitted Development Rights. Even if you do not need planning permission, the garden room with a toilet must still adhere to building regulations, such as those laid out in Approved Document G.
When it comes to choosing the right type of toilet for your needs, most people install either a mains-connected toilet (good if the garden home is close to the main sewage system) or a composting toilet (good if you want an eco-friendly, waterless system).
Whatever your choice, it’s important to spend some time planning the size and layout of the garden home you want so that you can incorporate a toilet without extensive alterations.
If you’re ready to design the perfect garden room to meet your needs—whether it’s for a cozy office, a family retreat, or a fully equipped garden bar with a toilet, Palmako is here to help you achieve your goals. With customizable, high-quality garden room kits, you can create a space that fits both your style and functionality.



