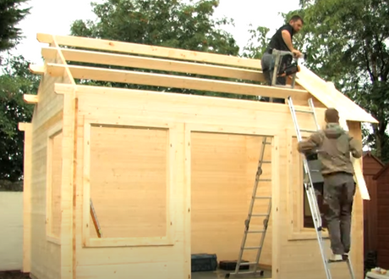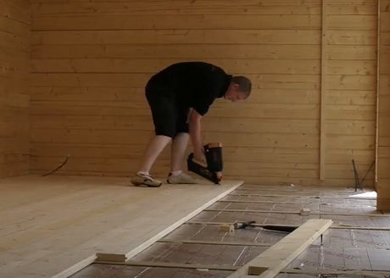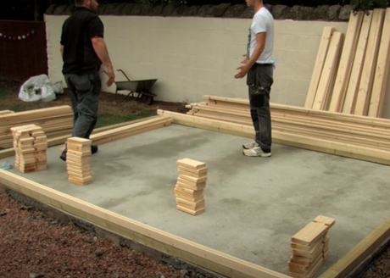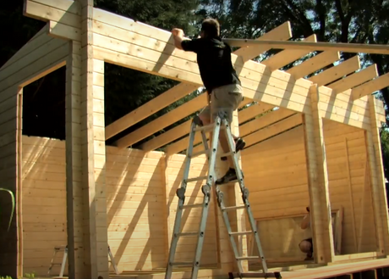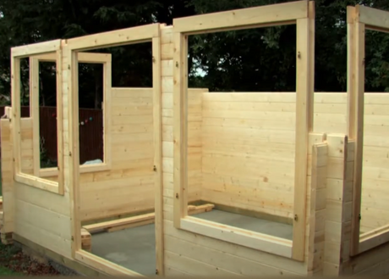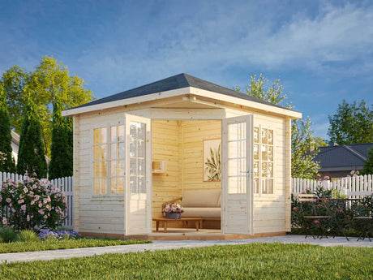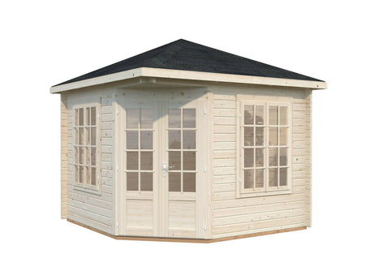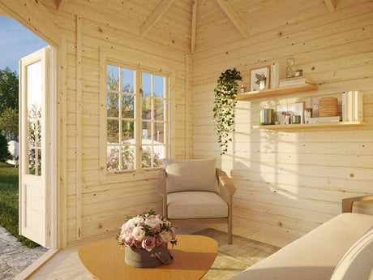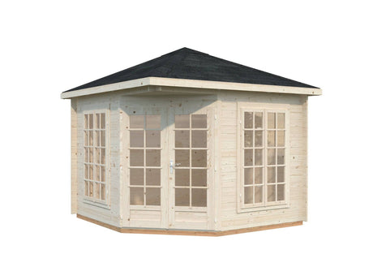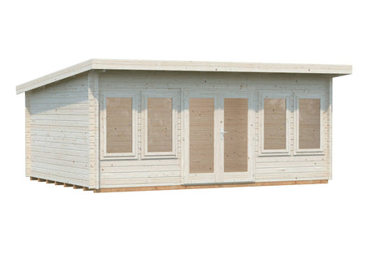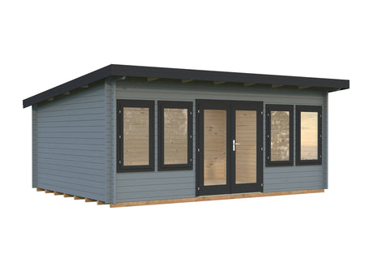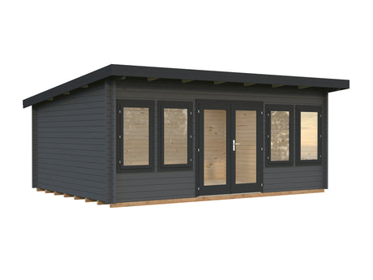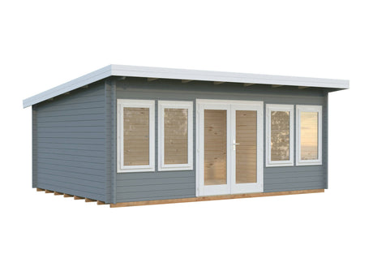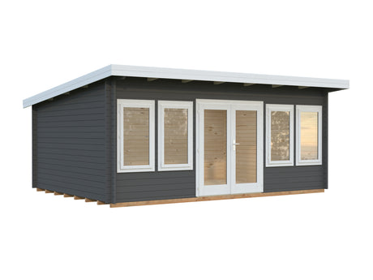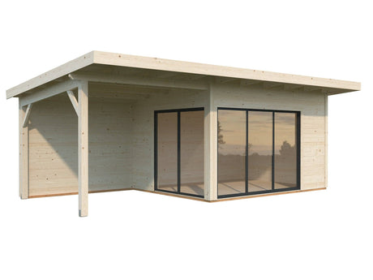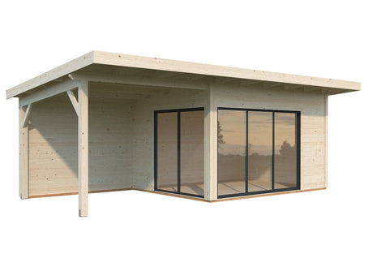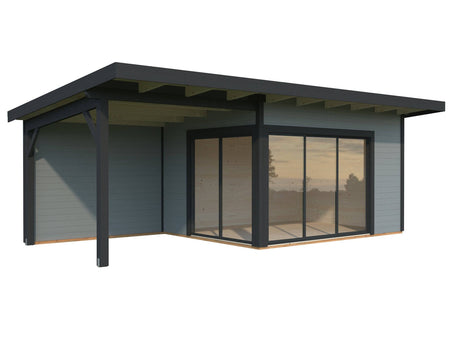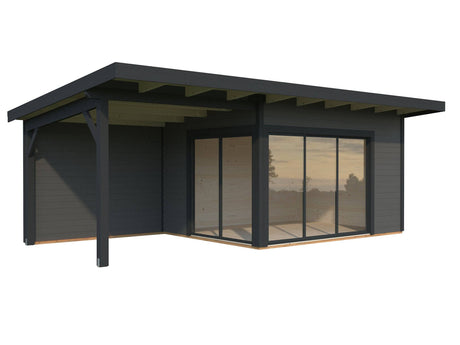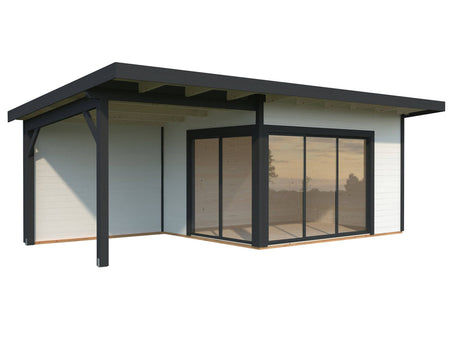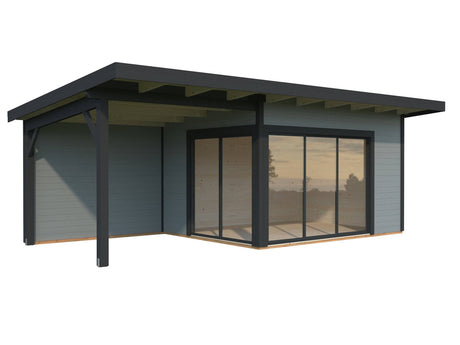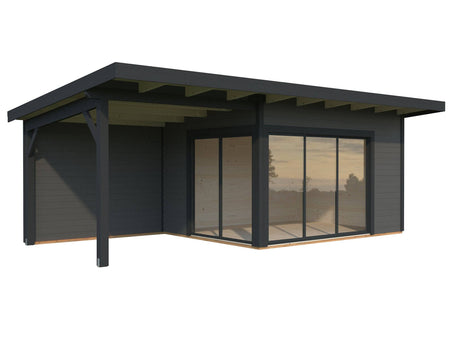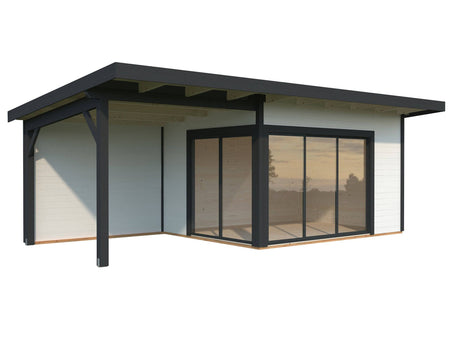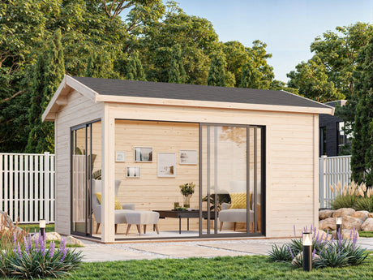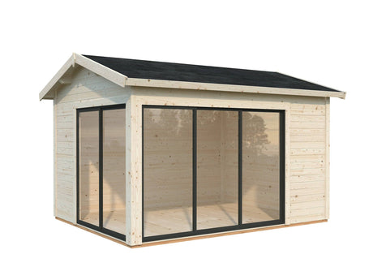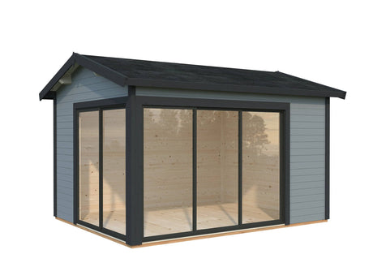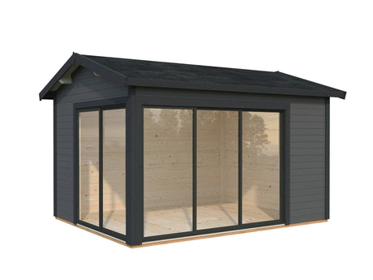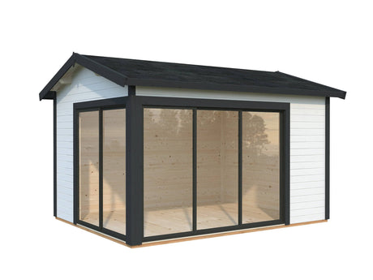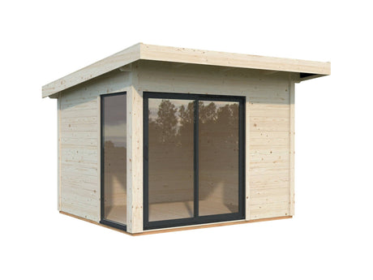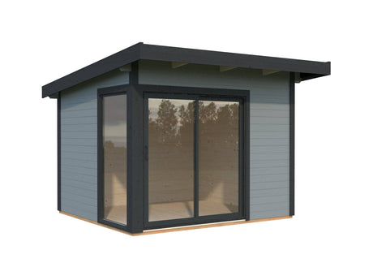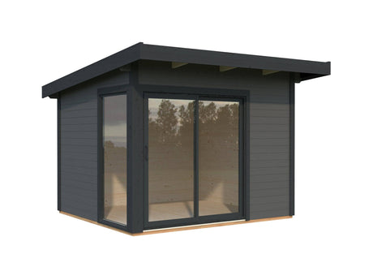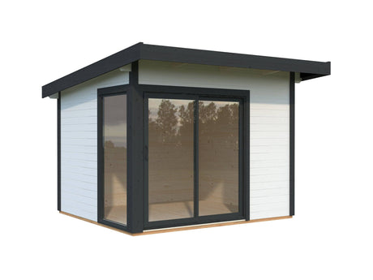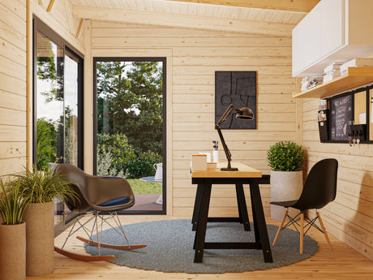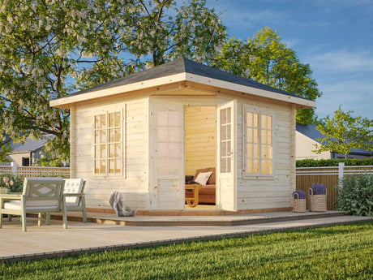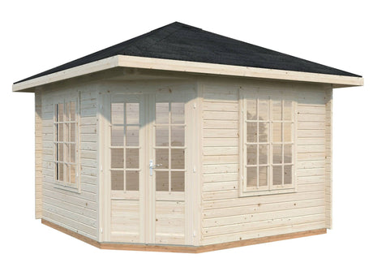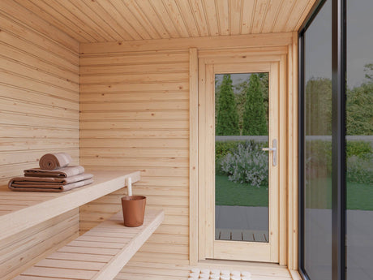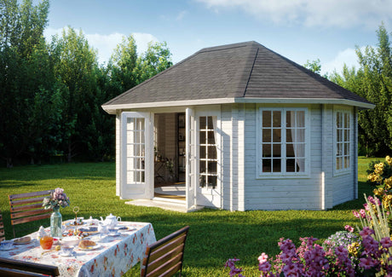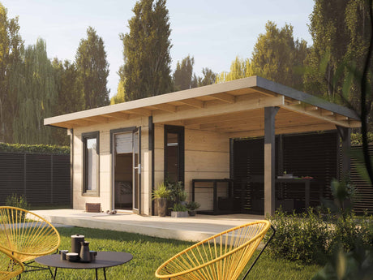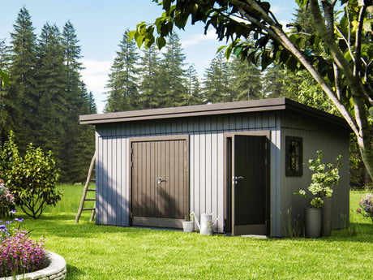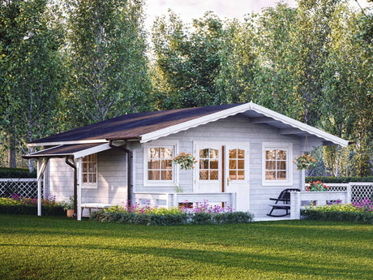Reviewed by the Palmako UK content team with insights from our garden building experts.
Here in the UK, the term ‘planning permission’ seems to accompany an involuntary sigh. It’s associated with rules, forms, delays, and red tape - when all you want to do is something useful for your home. Many times, the question has been posed whether there are options for avoiding planning permission, especially when it comes to basic outbuildings such as sheds, garages, and carports.
The answer is yes, and they are relatively straightforward to apply. We cover these rules and look into exemptions in this article, but if you want to skip the details, our quick overview will help you. We do, however, recommend you read all the way because you might miss important information that applies to your region.
Quick Overview
In England and Wales, most wooden garages fall under permitted development rights, meaning you do not require planning permission if your structure meets certain rules. Scotland and Ireland have slightly different requirements, with stricter height controls and boundary placement. Your local planning authority should be consulted if your timber garage deviates from permitted development rules.
Table of Contents
- When does planning permission matter for a wooden garage?
-
England: Wooden garage planning rules
-
Wales: Outbuilding requirements
-
Scotland: Planning approval
-
Northern Ireland: Planning requirements for wooden garages
- How to apply for planning permission
- Conclusion
- Frequently Asked Questions
When does planning permission matter for a wooden garage?
For timber buildings that meet certain requirements, planning permission isn’t a problem. However, in specific areas, you will need permission regardless of the height and size of the structure. These areas (known as designated areas) are:
- A national park
- Conservation areas
- Places designated as outstanding natural beauty
- A world heritage site
England: Wooden garage planning rules
Palmako Garage Danube
In England, planning permission for outbuildings like wooden garages usually falls under permitted development rights. These allow homeowners to build certain structures without the burden of applying for planning permission. However, the following criteria must be met:
- The garage must not be forward of the principal elevation (the front of the house facing the road).
- Maximum height of 4 metres (with a dual-pitched roof) or 3 metres for other roofs.
- If within 2 metres of a boundary, the height cannot exceed 2.5 metres.
- Garages must be single-storey with a maximum eaves height of 2.5 metres.
- The total area of outbuildings (including sheds, carports, and summer houses) should not exceed 50% of the garden.
- The garage cannot be used as a self-contained living accommodation.
📝 Note for homeowners: Even if planning permission is not required, you will still need to follow building regulations. The type of building regulations approval you may need can be found on local government websites. An attached carport less than 30m2 doesn’t need planning permission or building regulation approval, making it a good alternative to a wooden garage.
Find garages that help you avoid planning permission because they meet the size and height specs for England 👉 Garages under 2.5m.Wales: Outbuilding requirements
Palmako Roger
Wales, for the most part, follows similar rules to England, but under devolved planning laws. This means the Welsh government is still responsible for planning legislation in Wales. For a timber garage project in Wales, the permitted development rights are:
- Wooden garages must not exceed 4 metres in height (dual-pitched) or 3 metres (flat roof/other roofs).
- Garages within 2 metres of the property boundary should exceed 2.5 metres in height.
- No garage forward of the principal elevation can be built without permission.
- Outbuildings will still require building regulations approval.
📝 Tip for Wales: In some local councils, planning permissions depend on objectives set for towns and cities by the government, so it's wise to check with your local planning authority before starting.
Avoid planning permission in Wales with these 👉 timber garage options, and if you want an alternative, opt for a high-quality wooden carport which passes most building regulation rules.
Scotland: Planning approval for wooden garages
Palmako Rasmus with wooden gate
Scotland has its own planning system that’s distinct from England and Wales. The permitted development rules for outbuildings state:
- The garage may not be in front of the house.
- Maximum eaves height: 3 metres.
- Maximum overall height: 4 metres for dual-pitched roofs, 3 metres for other types.
- Within 1 metre of the boundary, the height must be 2.5 metres or less.
- Garages must not take up more than half of the grounds around the original property.
- You may not use the garage for a living space.
📝 Note for Scotland: Building warrants (separate from planning permission) may be required if your garage exceeds 30 square metres in floor area.
Stay under the planning permission radar with these 👉 regulation-approved wooden garages from Palmako.
Northern Ireland: Planning requirements for wooden garages
Palmako Rasmus
Whether you can build an outbuilding in Ireland depends on the size and placement of the building. Stipulations are as follows:
- The garage meets permitted development standards of 4 metres in height for a pitched roof, and 3 metres for a flat roof.
- If within two metres of the boundary, a maximum height of 2.5 metres is allowed.
- Garages cannot take up more than 50% of the garden area.
- Forward-facing garages (placed in front of the main house must go through the planning application process.
📝 Note for NI: Floor space exceeding 30m2 may require both a planning permission application and building control approval.
🔍 Need a wooden garage that doesn’t require permission to build? The Palmako range of wooden garages is under 2.5m and less than 30m2. Find their catalogue here 👉 Palmako high-quality timber garages
👓 In, Carports vs Garages: What’s Really Worth Building? We explore the key differences between a wooden garage and a carport, including different types and costs.
How to apply for planning permission
If you discover that the wooden garage design you’re excited about requires planning permission (or you live in a designated area):
- Contact your local planning authority for pre-application advice.
- Submit an application online or at the local planning office. Attach drawings, site plans, and dimensions if required.
- Pay the relevant fee as stipulated by the planning authority.
- Wait for approval - decisions can take up to 8 weeks, depending on the region.
Conclusion
A wooden garage is a practical and attractive addition to your home. But whether you can erect one without planning permission depends on where you live and how ambitious your design is.
For most regions in the UK, you can avoid planning permission if the structure meets a few basic requirements, but that doesn’t mean you can skip following building regulations, which ensure safety and health standards.
It's easier to ask your local planning authority for their thoughts before you build than to alter or remove the structure afterwards. If you’re looking for peace of mind about your new idea for a wooden garage, then ask the experts at Palmako for assistance. They will help you choose a design and size that is fully compliant and meets rigorous quality standards.
Frequently Asked Questions
1. What is the difference between planning permission and building regulations?
Planning permission is concerned with whether a project should be built, its appearance, and its impact on the surrounding neighbours and environment. Building regulations ensure the structure meets technical standards for health, safety, and energy efficiency. For example, a garage under 4 metres (dual-pitched roof) does not need planning permission, but the electrical wiring must meet building regulations.
2. What happens if I don’t get planning permission before building?
If your wooden garage is outside of permitted development rights, and you don’t get planning permission before building, then the local council can enforce a notice that will require you to alter or remove it.
3. Do I need planning permission for a temporary garage?
Yes, if your garage is outside of the permitted development rights (in terms of height, size, or location), you will need planning permission. This applies to both temporary and permanent, detached and attached garage structures.
4. Do I need planning permission for an oak-framed garage?
You do not need planning permission if the oak-framed garage meets the building specifications for your region. Most garages between 3-4 metres in height, 1-2 metres away from the boundary line, and less than 50% of the original property will be fine to erect.
5. Do I need planning permission for a wooden garage attached to my home?
Yes, it is highly likely that you will, since it affects the structure and appearance of the original building. It is also likely that building regulations will be applied. Check with your local planning authority for specific information before building.
6. Does a carport need planning permission?
A carport must comply with the same stipulations as a garage to qualify as permitted development rights. However, in some regions, a carport (open on either one or two sides), up to 30m2, will not need planning permission. Check with your local planning authority or carport supplier before you make a final decision.






