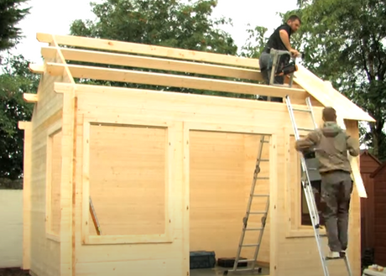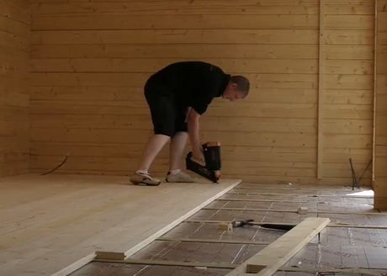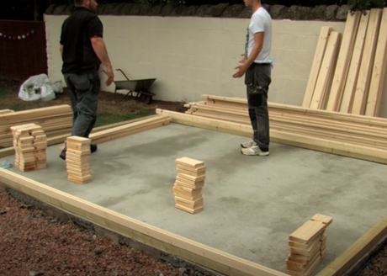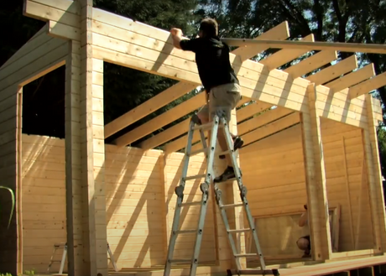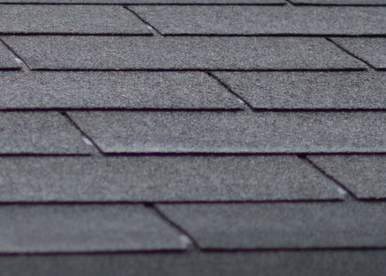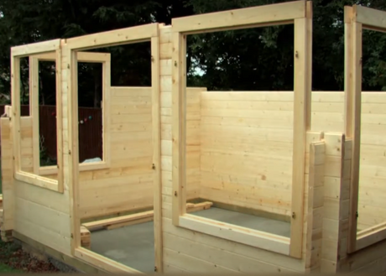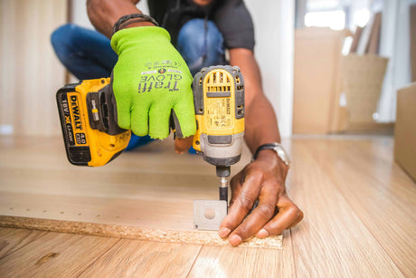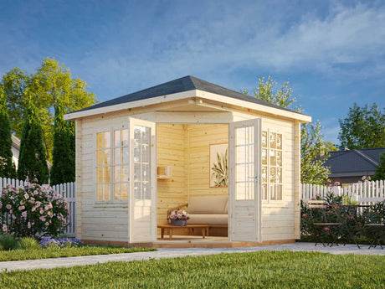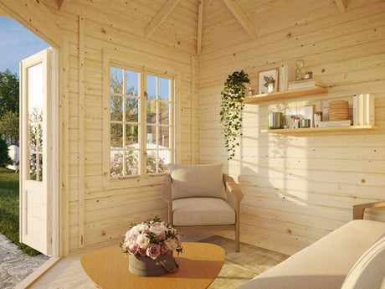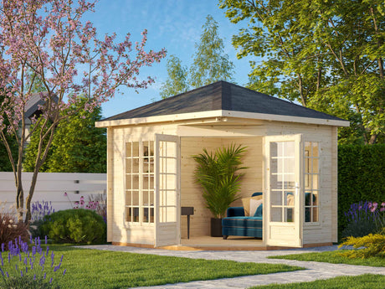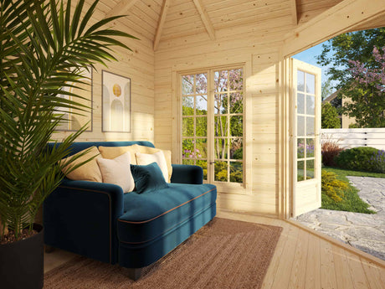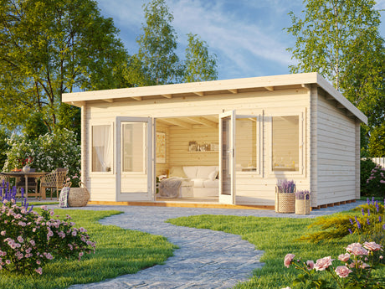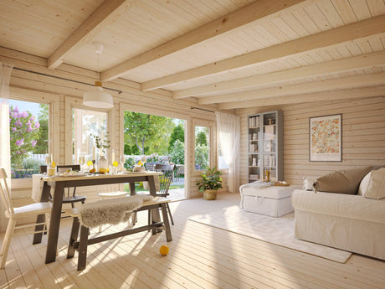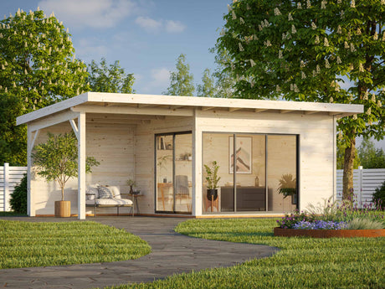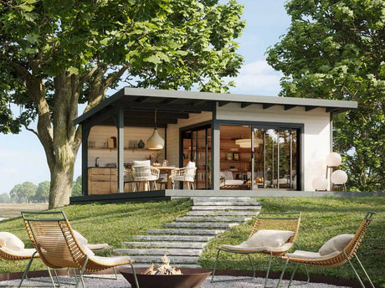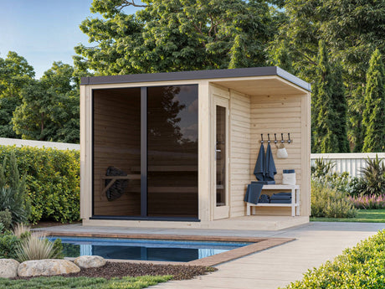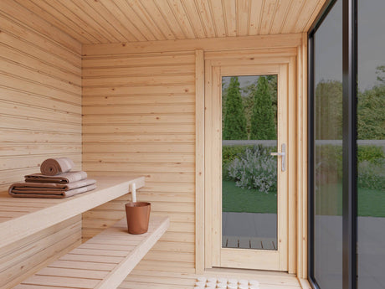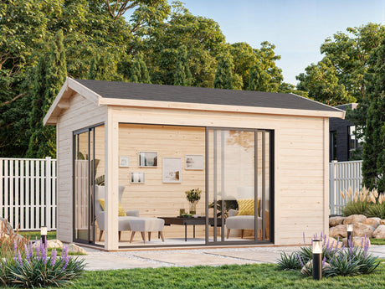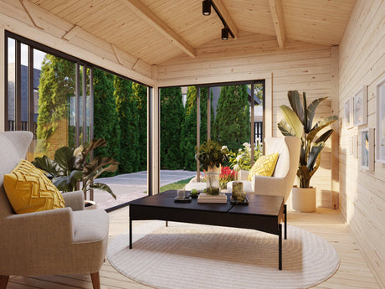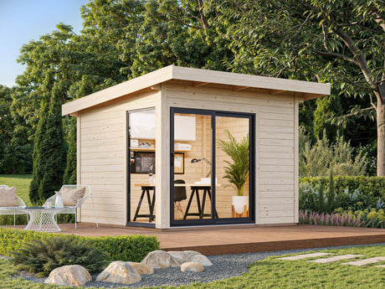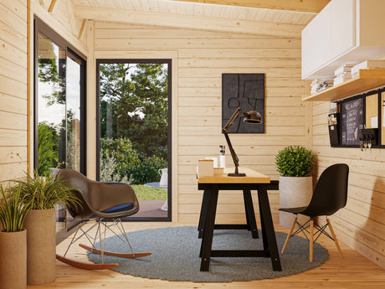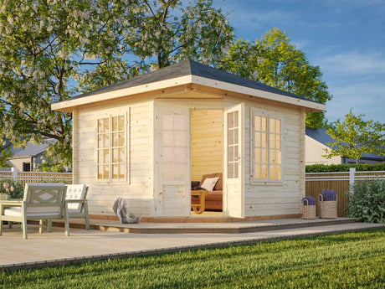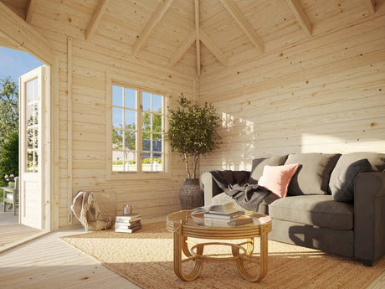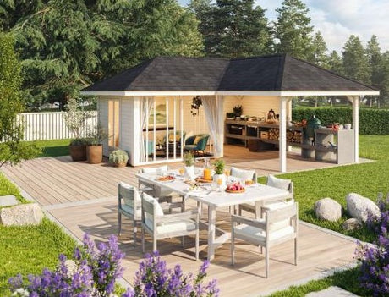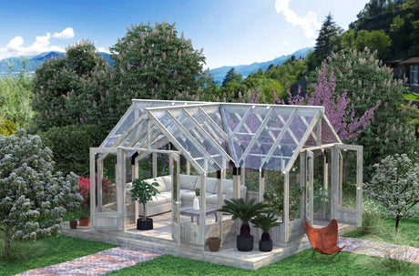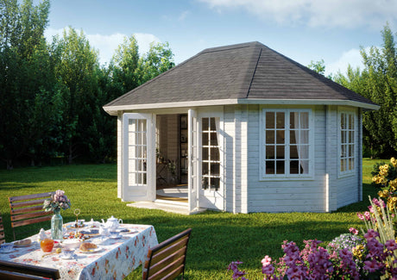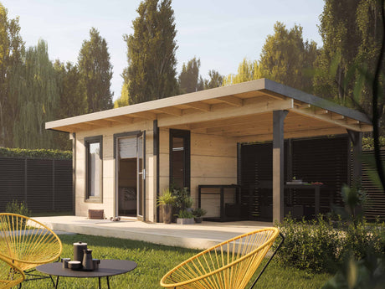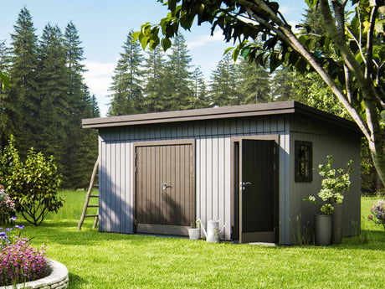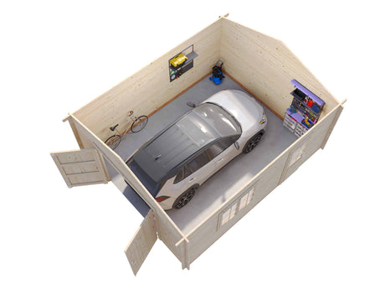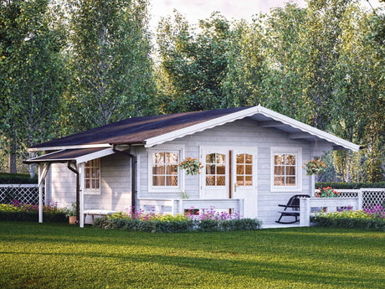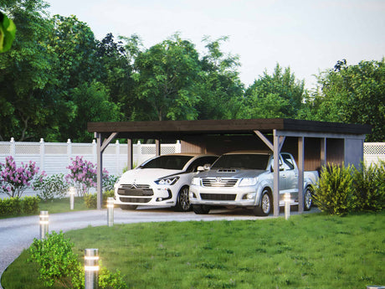If you’re interested in extending your existing living space, you may be considering two options, namely, a garden room or a conservatory.
Often mistaken for being the same thing, the two structures are quite different in terms of their construction and the materials used to build them. For a start, the conservatory is made of glass and attached to the main house, while the garden room is a free-standing room made of mainly timber with glass doors or windows.
If you’re on the cusp of making a decision, but need some help with the finer details between the two structures, keep reading, and by the end, you’ll know which one you should choose.
What is a garden room?
A garden room is an outdoor building constructed of a variety of materials, but mainly from timber and glass. They can be built from scratch or purchased as a prefabricated kit from the manufacturer, with full instructions for assembly. Prefabricated kits are rising in popularity, taking 50.8% market share in 2025 [1]. For those who prefer expert assembly, quality manufacturers offer this as a service. Garden rooms are manufactured in varying sizes and are designed to match the needs of individual buyers, ranging from small (under 10 sqm) to large (over 20 sqm).
Typically, a garden room is a stand-alone structure, erected away from the main house, and used for outdoor offices, gyms, saunas, studios, and as guest bedrooms. In the UK, 2023 saw a surge in demand (50% more inquiries) for garden rooms due to remote working and the increased need for extra living space. [1]
Garden room visual characteristics
Andrea L (6.9m x 3m) Garden Room with Sliding Doors
The ability to visualise what a structure will look like may help you to choose between a conservatory and a garden room. Below is a summary of the materials used to construct the garden home.
|
Visual characteristic |
Description |
|
Structure |
Freestanding, usually placed in a garden |
|
Materials |
Timber (such as Nordic spruce or cedar), aluminium, glass, insulation, roofing, flooring |
|
Windows and doors |
Glazed, or double-glazed sliding doors, or bi-fold doors. Double-glazed windows are on some cabin designs. Often, there are floor-to-ceiling doors or windows on one side. The cabins are designed to allow natural light to flood the interior. |
|
Roof |
Flat or pitched with modern overhangs or cantilevered designs. |
|
Aesthetic |
Traditional, with a pitched roof Modern, with a flat roof and clean lines |
Why timber is the number one choice for garden rooms
In 2025, the timber segment is expected to contribute 41.2% of the market owing to its durability and aesthetics.[1] As a natural material, wood weathered well over time because it can withstand heat and cold. It doesn’t lose its structural integrity, which makes it an ideal choice for a garden building, increasing the longevity of the structure. Naturally resistant to rot and insects, the wood can be treated to prevent infestation and other forms of degradation.
5 Garden room benefits
Lea M (4.5 x 3.3m) Spacious Pent Garden Room with Sliding Doors
The garden room offers a unique opportunity to create extra space in your garden that can be used year-round. While light is an important drawcard with a garden room, they are not manufactured with as much glass as conservatories. Garden rooms have a lower upfront cost for this reason. There are also other benefits as follows:
-
Year-round usability: Garden rooms are designed to allow natural light in, but the double-glazed doors and/or windows also retain the heat during the cooler months, creating an energy-efficient room.. In summer, opening the doors turns the cabin into an airy space, where you can enjoy nature.
-
Versatile and functional: The garden room supports multiple lifestyle needs by serving as a home office, gym, dining area, or homework room. The separation from the main house creates a quiet space without sacrificing the convenience of being at home.
-
No planning permission required (usually): Most regions within the greater United Kingdom allow you to erect a garden room without permission provided it is no higher than 2.5m, and not within 1-2 metres from the boundary line with your neighbour. However, you should always check with your local planning council to be sure.
-
Quick installation: Prefabricated kits can be erected within days to weeks by professionals. The size and the complexity of the design determine the turnaround time.
-
Modern aesthetics: Garden rooms feature clean lines, large glass panels, and eco-friendly materials, which create an aesthetically pleasing structure.
Andrea XS (3m x 2,7m) Small Double Glazed Modern Garden Room
Garden room costs
The cost of a garden room can vary depending on its size, design, and materials used. If you’re looking for an uninsulated, simple timber garden room, then you’ll pay between £1,800 and £5,000. The cabin would likely come as a prefabricated kit for DIY assembly.
A more complex design with the addition of insulation, a flooring kit, and roof covering can cost anywhere from £6,000 to £12,000. These cabins offer a much larger floor space and can sometimes be used as a guest room.
For a bespoke standalone structure or multi-function cabin, fully insulated with additional electrical fittings and plumbing, you can set aside a minimum of £20,000.
If you’re interested in a multi-function cabin which serves as guest accommodation, you can take a look at: ‘Cost Of Garden Room With Shower And Toilet: Multi-room Cabin (2025)’
What is a conservatory?
A conservatory is a structure attached to your home that is mainly made of glass (including a glass roof). Traditionally, conservatories were erected for the purpose of enjoying the direct sunlight without exposure to the elements, and would not have a wooden exterior.
According to Wikipedia, ‘the legal definition of a conservatory is a building that has at least 50% of its side wall area glazed and at least 75% of its roof glazed with translucent materials, either polycarbonate sheeting or glass.’ [2]
While the terms "sunroom," "conservatory," "greenhouse," and "solarium" are often used interchangeably by the public, each structure serves a different function. For example, a greenhouse is a glass structure used to cultivate plants, and is often a separate building.
Conservatory visual characteristics

Just like the garden room, it helps to visualise the structure of a conservatory before making your final decision. Below is a summary of the typical visual and structural features:
|
Visual characteristic |
Description |
|
Structure |
Attached to the main house, often accessed through French, sliding or bi-fold doors from the interior. It provides more living space to the existing property. |
|
Materials |
Predominantly made of glass (walls and roof), uPVC or aluminium frames, dwarf brick walls (only in some styles), and internal flooring (like laminate, tile or carpet). |
|
Windows and doors |
Double-glazed windows and doors, with opening sections for ventilation. Roof vents are often included to prevent overheating. While the conservatory is bright and airy, summer months can be uncomfortable. |
|
Roof |
Traditionally pitched (Victorian or Edwardian styles), lean-to, or lantern-style glass roofs. Modern structures may have hybrid solid-glass roofs. |
|
Aesthetic |
Traditional with ornate details, or minimalist with sleek, glazed panels and slimline frames. |
Why glass is the number one choice for a garden room
Even today, glass remains the most popular material for conservatories. This is due to its innate ability to allow natural light and provide panoramic views of your garden all year round.
Modern double or triple glazing is the solution for improved insulation, making the space as energy-efficient as possible compared to more traditional conservatories. [3] Solar coatings offer distinct advantages in regulating temperature and reducing heat loss in winter. It also addresses the issue of glare in the summer.
4 Conservatory benefits

The conservatory is often associated with relaxation, leisure, and spending time in the sun without being exposed to the natural elements. However, it does have several other benefits.
-
Bright, sunlit space for hosting various functions: Many homeowners use their conservatory to host dinner events, game nights, book club evenings, brunches, tea parties, and the like.
-
Added property value: A well-designed and constructed room can increase your home’s value, because it adds additional living space.
-
Blended indoor-outdoor living: While you’re still technically in your home, being in the conservatory makes you feel like you’re connected with nature.
-
Ideal for small gardens: Since the structure makes use of space directly adjacent to your home, a conservatory is better suited for a garden with limited space.
Conservatory costs
Conservatories vary widely in cost based on size, glazing quality, frame material, and complexity of design. We’ve taken a look at the average prices of conservatories in the UK, and here are the results:
|
Size and design |
Cost |
|
Small conservatory (approx 3x3 m) |
£8,000 - £12,000 |
|
Mid-range Victorian or Edwardian conservatory (with or without dwarf brick wall) |
£12,000 - £20,000 |
|
High-spec conservatory |
£20,000+ |
Conclusion
While the terms garden room and conservatory are used interchangeably, they do have distinct differences that dictate which one you choose.
If you want a mainly timber and glass structure that is free-standing and can be used as a garden office, gym, dining area, or small guest room, then consider a garden room. However, if you have limited space and want an extension to your current dwelling that allows you to enjoy the sunlight, without exposure to the natural elements, then you should choose a conservatory.
With a better understanding of the differences between a garden home and a conservatory, you are now in the position to make your decision. If your choice is a garden room, you can contact Palmako today and select a high-quality Nordic spruce cabin tailored to your needs. 👉Palmako catalogue
References:
2. Conservatory
3. Single, double, and triple glazing





