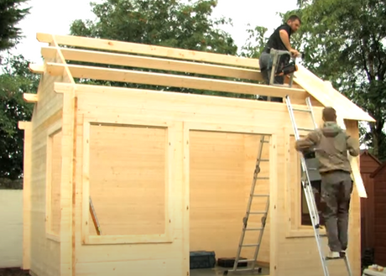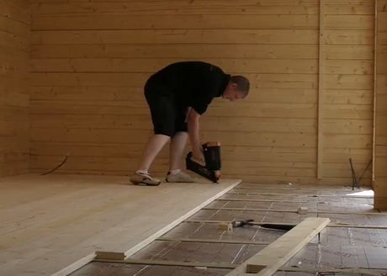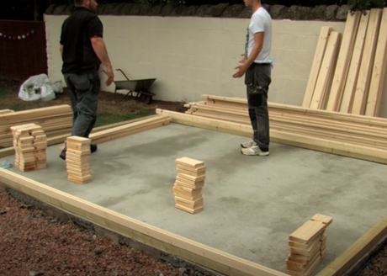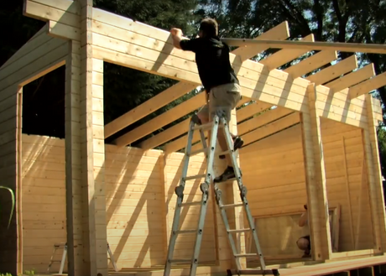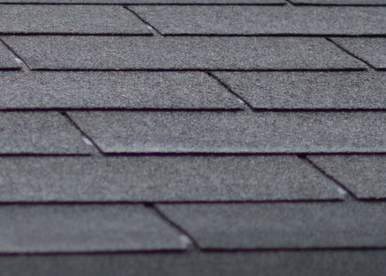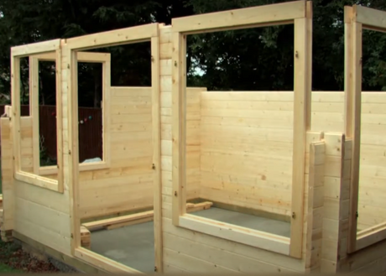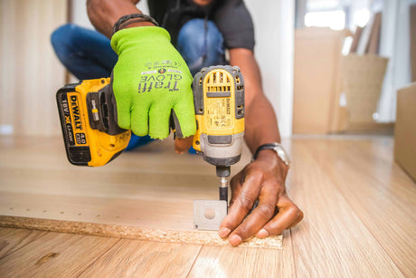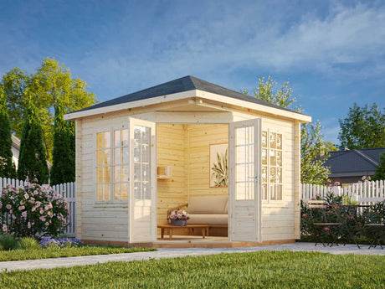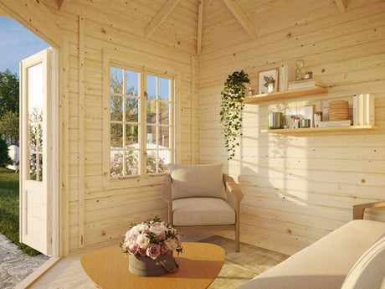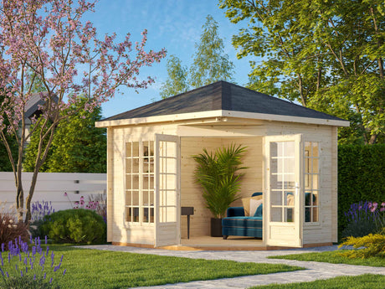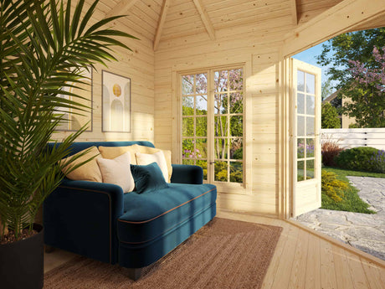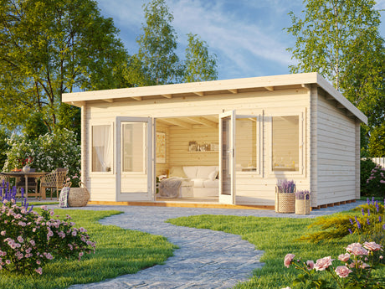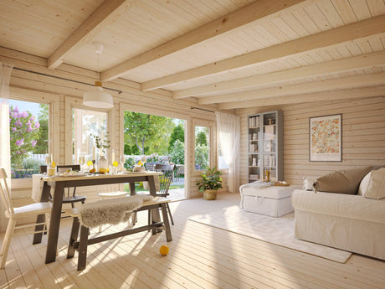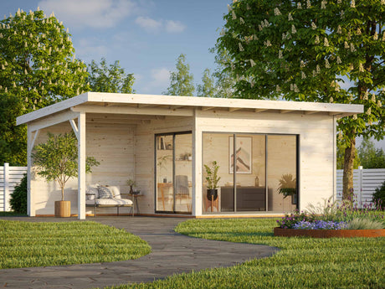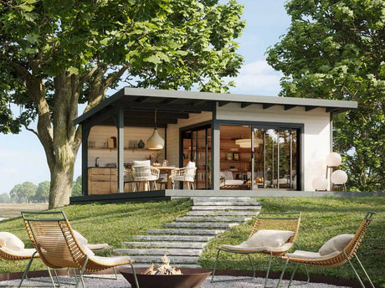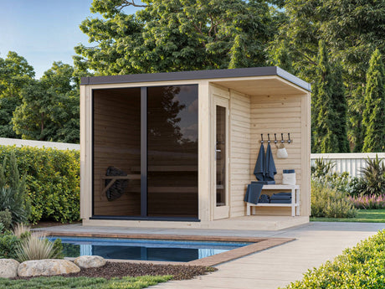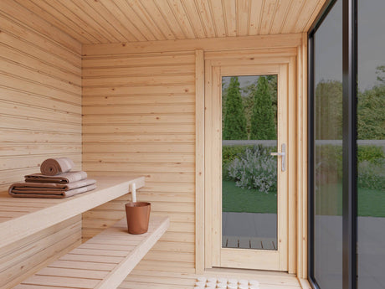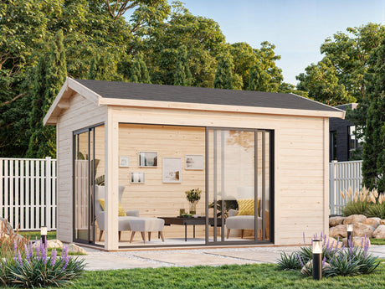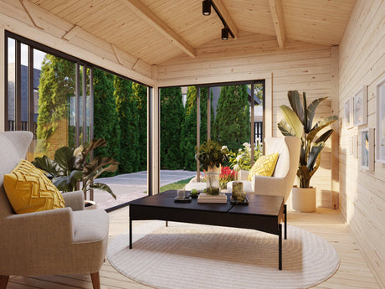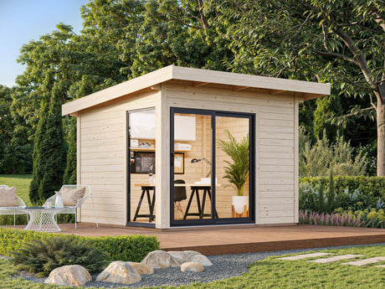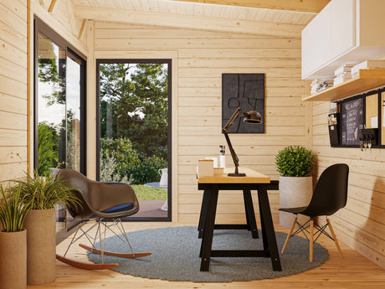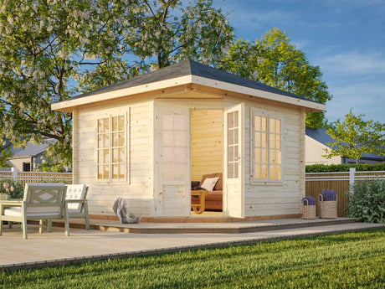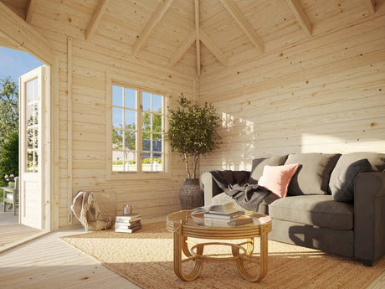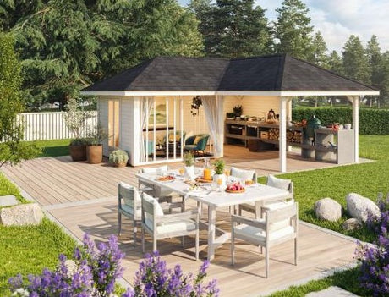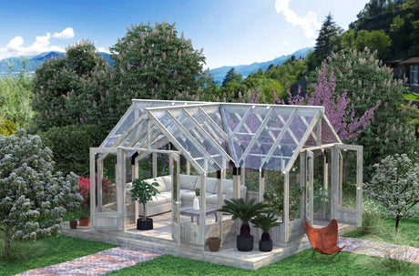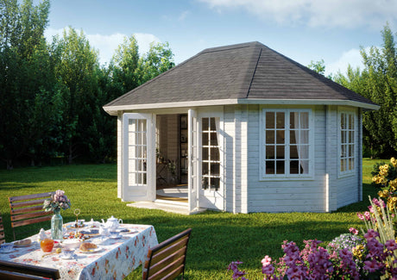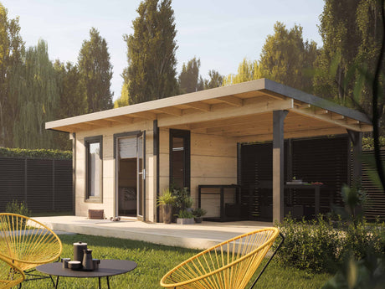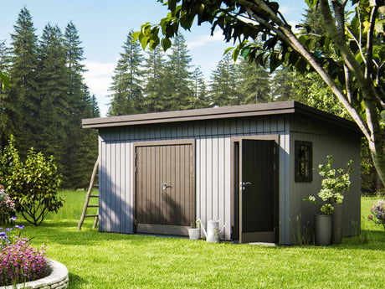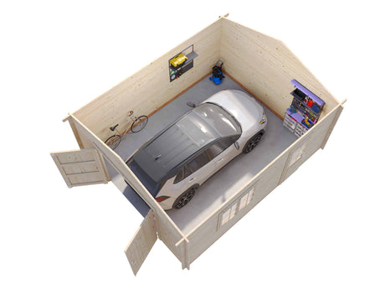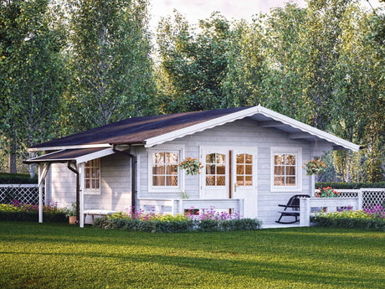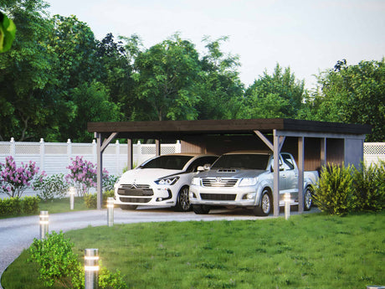With housing and rental costs soaring, families are increasingly choosing to live under one roof to solve this problem. But what are they doing to increase living space? One option that’s increasingly popular is the granny annexe. A self contained living space for ageing parents, young adults who live at home, or other family members who need housing support.
As The Guardian recently highlighted, high rents, unaffordable mortgage rates, and a need for connection are driving this trend - making the annex building more relevant than ever.
Here at Palmako, we have a number of garden rooms that will serve as a self contained annex, helping you to create a functional, and comfortable environment for your whole family. Join us as we cover key facts you need to know before building your annex.
Quick Overview: What is an Annexe Building?
Commonly referred to as a ‘granny flat,’ it is either attached to the main house or a self-contained garden building. It includes essential amenities like a bedroom, bathroom, kitchen, and living area. The separate annexe serves as an independent living space but is not considered an additional property. It can have a completely separate external entrance to the main building, creating private accommodation for family members, elderly parents, and guests.
Why are homeowners interested in building an annexe?

The primary reason for building an annexe is necessity. When insurer Aviva surveyed 4,000 adults across the UK in 2020, they found that 34% of the respondents were living in a multi-generational household.
At the time, it accounted for more than 9 million homes. Their survey found that a quarter of all annexe projects were designed for grown-up children, and a fifth were designed with lodgers in mind. It also highlighted that London is leading the self-contained annexe market, with a fifth of all homes planning a separate annexe conversion.
In 2023, the Office for National Statistics reported that 33% of young male adults and 22% of young female adults (aged 20-34) were still living at home, increasing the need for separate and additional accommodation.
Where are you allowed to build an annexe?
A granny annexe, garden room, or summer house can be erected on your main property as long as it complies with building regulations for your local council. The separate annexe can share the utilities of the main house (if it’s attached) or have its own plumbing and electricity.
What planning permission is needed for a separate annexe?

Planning permission is another reason for the popularity of the granny annexe. Across England, Scotland, Wales, and Ireland, local planning authorities generally have more relaxed rules regarding annexes or garden rooms. Whether you need planning permission depends on:
- The size of the building
- The height of the building
- The proximity to the boundary line
- Whether it is in a restricted area such as a conservancy
- Whether it is attached to the main house or completely separate from the main residential dwelling
An annexe is not considered a separate address (even if it has its own entrance), and therefore, any rules that apply to your property will apply to the additional space.
In some cases, outbuildings under 2.5m in height and within a certain proximity to the boundary may fall under permitted development, but using the space as a residence can still require planning permission. Always check with your local authority
Will you need to pay council tax on the annexe?
Each region has its own council tax rules and regulations. It’s best to consult your local authorities regarding council taxes as each Valuation Office Agency (VOA) makes a decision based on the specific nature of the construction or adaptation to the property.
For example, in England, an annexe isn’t automatically exempt from council tax if it's on the same property. It must be occupied by a dependent relative to apply for a full exemption. [1] In cases where the occupant is not a dependent, a 50% discount can be granted, but this must be approved by the council. Annexes that are empty and not used for accommodation, could receive a full exemption. [1] Wales operates in a similar way to England with the VOA setting parameters for council tax, but in Scotland, the council tax is set by the levying authorities after valuations are carried out. [1]
Further helpful information: Planning permission
How can you build an annexe on your property

Erecting an annexe on your property can be done in one of two ways. You can either extend the existing main building or build a separate building in your garden, which serves as a self-contained annexe.
What is the difference between an extension and an annexe?
The simplest explanation is that an extension is attached to the house, which sometimes requires a redesign of the building. It serves an additional purpose for the household, such as a garden office, conservatory, or entertainment area. On the other hand, an annexe shares a common wall but functions as a separate living space, complete with its own kitchen and bathroom.
Building an annexe onto your main house
This can be done by building onto the rear or side of the house or by converting another part of the house (such as the garage).
It can share a structural wall and usually shares common utilities such as water and electricity. However, there may be planning constraints for your existing building that need to be considered. Materials for an attached annexe are usually brick, a timber frame with external cladding, or insulated concrete formwork (ICF).
Matching the existing property’s appearance (brickwork, roof tiles, window styles) is often a planning requirement for attached annexes.
Typical measurements for an attached annexe are:
- One-bedroom studio layout: 25–40m²
- Two-bedroom units: 40–60m²
Building an annexe in your garden
Palmako Sandra M (6.1x4.1m | 29.9m2 | 44mm) Three Room Traditional Log Cabin
While an attached granny flat may be more cost-effective, it does have its drawbacks. These include shared utilities and a lack of privacy.
A self-contained garden building addresses these issues and can enhance the value of your property. A standalone structure does not have to match the appearance of the main building, expanding your choices.
These detached structures take the form of garden rooms, multi-function cabins, tiny container homes, or repurposed double garages or sheds.
Palmako offers an extensive catalogue of multi-function cabins in various sizes and designs. The cabins are made from high-quality Nordic spruce timber and are available with double-glazed doors and windows, making them the perfect option for a granny flat or granny annexe. If you’d like to see what others are considering for their annexe, take a look at the Palmako best-sellers, or watch a Palmako cabin being built in action with Living Big in a Tiny House.
Estimated costs of an annexe building
The cost of an annexe can vary considerably and will be determined by whether it’s attached or a separate unit. The materials, professional installations (such as sewage and electricity), foundations, architect fees, and planning fees all impact the overall cost. The estimated cost below provides a rough idea of what you can expect to pay.
|
Type of annexe |
Estimated cost |
|
Attached annex |
£1,800–£2,500/m² |
|
Detached timber annexe |
£15,000–£60,000 |
|
Converted garage |
£15,000–£40,000 |
Frequently Asked Questions: Annexe buildings
1. Can an annexe be rented out to a tenant?
Renting out your annexe to non-family members may trigger planning and tax implications. You may need to apply for a change of use to an income-generating dwelling if you want to take on a tenant. Using the annexe for short-term stays for non-paying guests is permitted.
2. Can I use the annexe as a short-term rental like Airbnb?
Not without proper permission, as it will be treated as a business and may involve mortgage and insurance amendments.
3. Do I need to have separate utilities for a detached annexe?
It depends on the distance of the detached annexe from the main house. It may be possible to share the same plumbing, sewage, and electricity installations. This should be discussed with professionals who are familiar with the local building regulations.
4. Can I finance an annexe through a mortgage or loan?
Yes, some homeowners can use remortgaging, equity release, or home improvement loans based on their personal or combined family income. However, lenders will have their own requirements based on what the annexe will be used for.
5. Can an annexe be built in a conservation area?
That depends. Planning permission is stricter in a conservation area or green belt area, and the design will need to be sympathetic to the surroundings. Local council approval is essential in conservation areas.
6. Will an annexe add value to my property or attract more buyers?
Yes, the annexe will certainly increase interest from prospective buyers who are looking for additional living space. Whether it will increase the value at sale is dependent on fluctuations in the housing market caused by supply and demand, as well as the location of your home.
The annexe building: A viable solution for creating extra living space
Families in the UK are facing increasing pressures as housing costs rise, and both the younger and older generations are caught up in the crunch. Where families need more space, separate living, and privacy, they’ve turned to the traditional ‘granny flat’ or annexe as an option - and it’s paying off.
By utilising existing space and pouring resources into an annexe, families are creating a multi-generational living environment that works for everyone.
With a carefully constructed budget, forward planning, and the right service providers, you can create a long-lasting option which secures housing for your family in every generation.
If you’ve decided on a stand-alone dwelling, Palmako’s experts are ready to assist you with choosing the right cabin to match your main home and garden. Contact us when you’re ready to discuss your ideas.
References:



