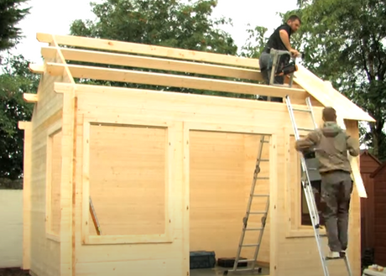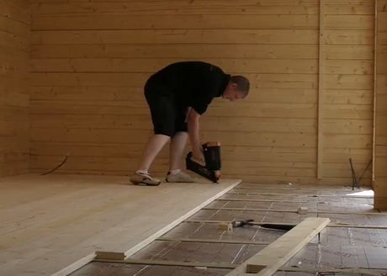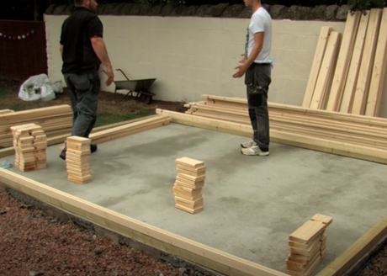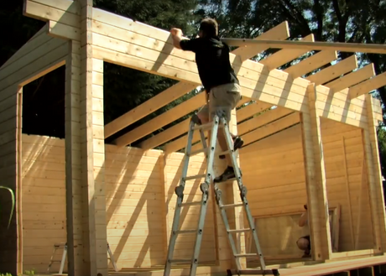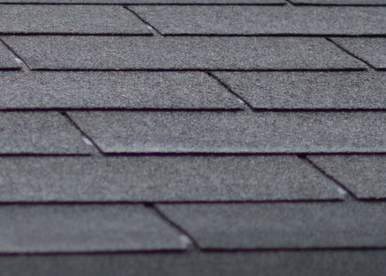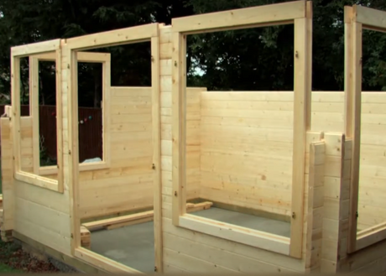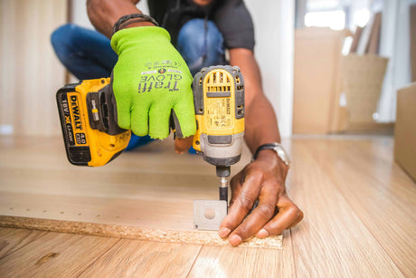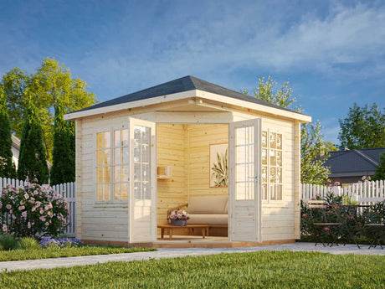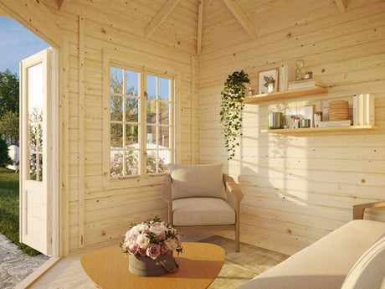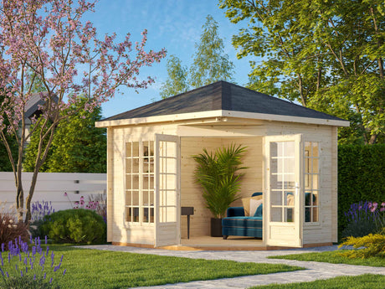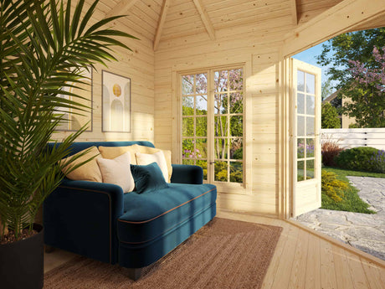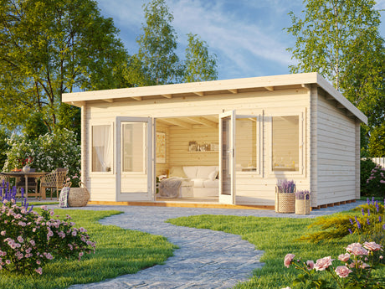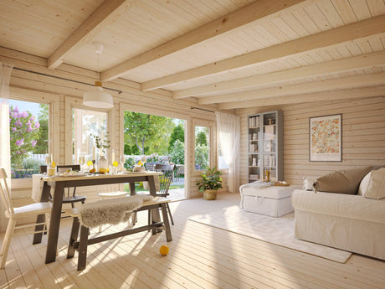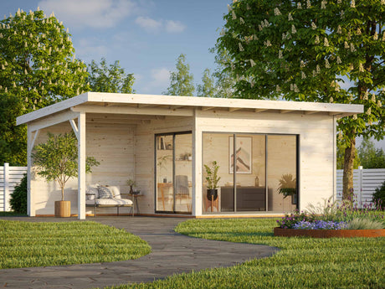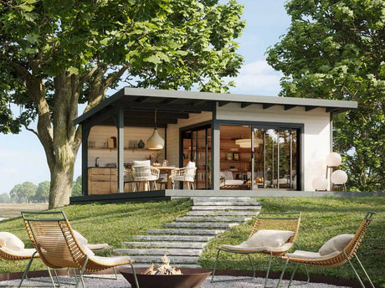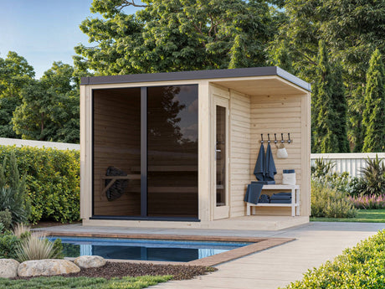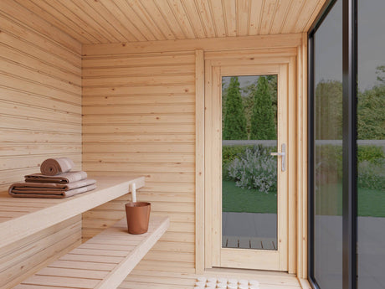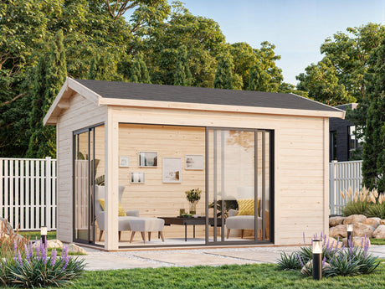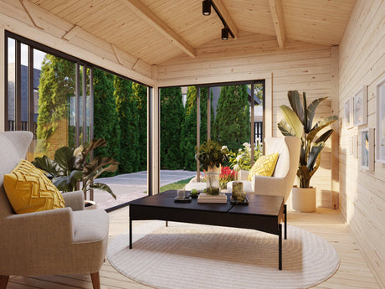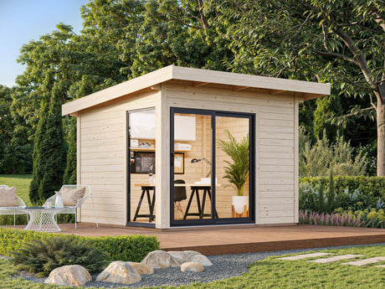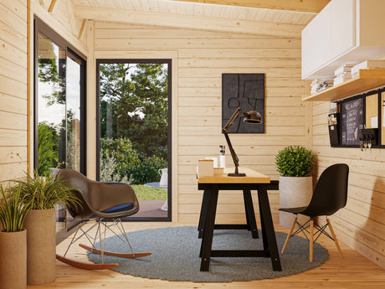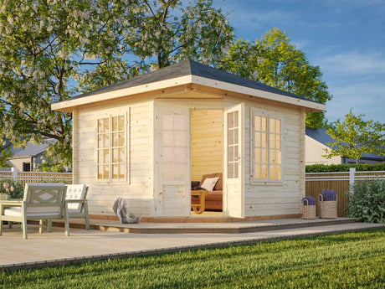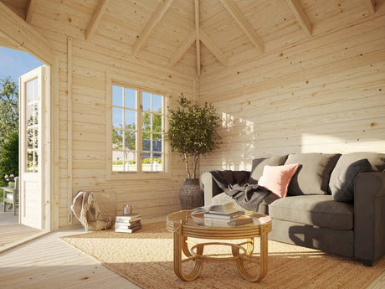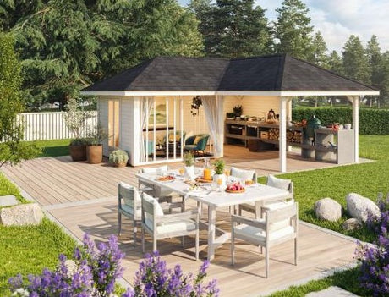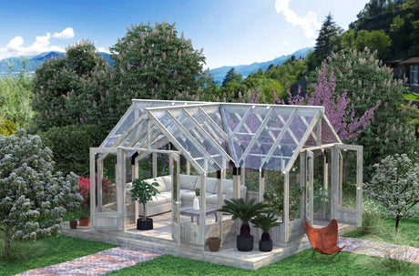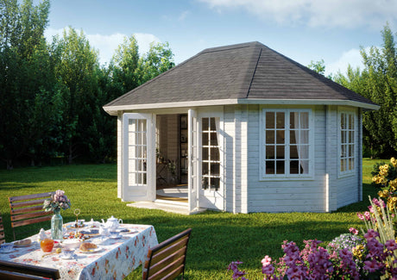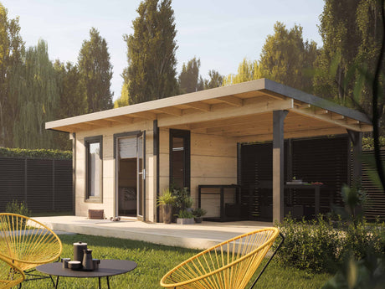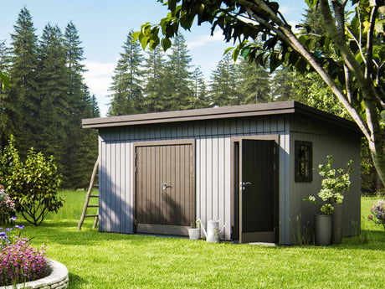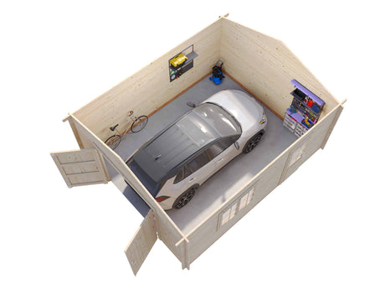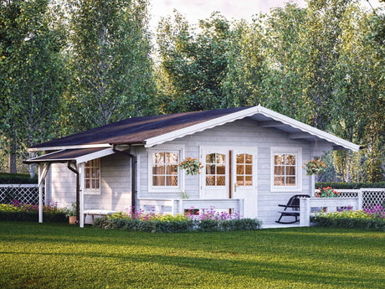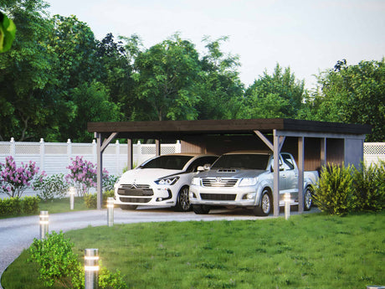In 2008, when the Town and Country Planning Act was introduced, there was a national sigh of relief from homeowners. Everyone was tired of the old rules and objectionable laws that prevented small additions and outbuildings from being erected without going through planning permission.
Under the revamped permitted development rights, permission for log cabins got the green light, unless they were situated on designated land (areas of outstanding natural beauty, such as a national park, or world heritage site). Cabins still need to comply with minimum size and height restrictions, but as long as they do, you’ll be able to give the planning permission office a skip.
Quick Overview
Without planning permission, you can erect a cabin less than 2.5m at the eaves, taking up no more than 50% of the total area of the curtilage of the dwelling, and it should not be in front of the principal elevation. Furthermore, it should be single-storey and not be on designated land. While these are the basic principles, each region in the UK has its own outbuildings planning permission rules.
Table of Contents
- England
- Wales
- Scotland
- Northern Ireland
- Permitted development rights: Log Cabins
- Final Thoughts
- FAQs
Log cabins within permitted development rules
Permitted development rules in the UK have subtle differences across the different regions. Here we look at realistic scenarios for England, Wales, Scotland, and Northern Ireland, providing permitted development guidelines, to help you visualise your own planning needs.
1. England - Suburban home

Regulations referenced: The Town and Country Planning (General Permitted Development) (England) Order 2015
Property details
|
Total land size |
1,200 m² |
|
Defined curtilage |
800 m² (front and back gardens combined) |
|
Primary residence footprint |
120 m² (two-storey, 240 m² internal) |
|
Existing outbuildings |
one detached garage (25 m²), one greenhouse (12 m²), one small shed (8 m²) |
|
Total area covered by outbuildings |
45 m² (≈ 6% of curtilage) |
|
Permitted coverage limit |
50% of curtilage = 400 m² |
|
Permitted development after considering outbuildings |
355 m² |
Palmako Lisa L
Proposed size of log cabin (within permitted development rights)
|
Use |
Garden room, Summer house (non-residential) |
|
Suggested Placement |
Rear garden, 2m from boundary, 10m behind house |
|
Dimensions |
35 m² footprint or less Size options: |
|
Height |
Dual-pitched roof, 4 m to ridge, 2.4 m to eaves |
|
Compliance |
✓ Within 50% rule ✓ ≤ 4 m height ✓ 2 m from the boundary ✓ Not forward of principal elevation ✓ Ancillary, not residential |
|
Need to consult building regulations? |
Yes, for insulation and electrics. |
📚 Further reading: Do I need planning permission for a summer house?
2. Wales - Rural cottage

Regulations referenced: Town and Country Planning (General Permitted Development) Order 1995 (as amended for Wales).
Property details
|
Total land size |
3,000 m² |
|
Defined curtilage |
1,200 m² (garden and domestic yard; remaining land is paddock/agricultural) |
|
Primary residence footprint |
90 m² |
|
Existing outbuildings |
single garage (20 m²) and a lean-to store (15 m²). |
|
Total area covered by outbuildings |
35 m² |
|
Permitted coverage limit |
50% of curtilage = 600 m² |
|
Permitted development after considering outbuildings |
565 m² |
Palmako Cecilia
Proposed size of log cabin (within permitted development rights)
|
Use |
Garden room, Summer house, shed, (non-residential) |
|
Suggested placement |
Behind the cottage, 3 m from the boundary |
|
Dimensions |
48 m² footprint or less Size options: 13.5m2 (shed) |
|
Height |
Dual-pitched, 4m ridge, 2.5 m eaves. |
|
Welsh Compliance |
✓ Within 50% rule ✓ ≤ 4 m height ✓ 2 m from the boundary |
|
Need to consult building regulations? |
Yes, for insulation and electrics. |
Note: A larger cabin is possible on this property; however, the local planning office may question its use on land used for agricultural activities.
📚 Further reading: Do I need planning permission for a shed?
3. Scotland - Large ‘edge-of-town’ property

Regulations referenced: Town and Country Planning (General Permitted Development) (Scotland) Order 1992 (as amended by SSI 2024/102).
Property details
|
Total land size |
2,500 m² |
|
Defined curtilage |
1,500 m². |
|
Primary residence footprint |
140 m² |
|
Existing outbuildings |
double garage (36 m²), greenhouse (10 m²), chicken coop (5 m²). |
|
Total area covered by outbuildings |
51 m² |
|
Permitted coverage limit |
50% of curtilage = 750 m² |
|
Permitted development after considering outbuildings |
699 m² |
Proposed size of log cabin (within permitted development rights)
|
Use |
Garden room, Summer house (ancillary) |
|
Placement |
Rear of plot, 2 m from boundary, 15 m behind house |
|
Dimensions |
54 m² footprint or less Size options: |
|
Height |
Dual-pitched, 3.8 m ridge, 2.5 m eaves |
|
Scottish distinctions |
✓ Within 50% rule ✓ ≤ 4 m height ✓ >1 m from boundary ✓ Not forward of principal elevation facing a road |
|
Need to consult building regulations? |
Yes, for insulation and electrics. |
Larger garden rooms tend to lean towards multiple areas, incorporating both work, entertainment, and even guest toilets. These areas can be subject to further building regulations and may need planning approval.
📚 Further reading: Do I Need Planning Permission For A Garden Room With A Toilet? 4.
4. Northern Ireland - Detached home

Regulations referenced: The Planning (General Permitted Development) Order (Northern Ireland) 2015 (S.R. 2015 No. 70) — Schedule 1, Part 1, Class E (buildings within the curtilage of a dwellinghouse).
Property details
|
Total land size |
450 m² |
|
Defined curtilage |
350 m² |
|
Primary residence footprint |
80 m² (Detached, two-storey) |
|
Existing outbuildings |
Small garden shed (<6 m²), storage lean-to 4.0 m² |
|
Total area covered by outbuildings |
9.4 m² |
|
Permitted coverage limit |
50% of curtilage = 175 m² |
Palmako Andrea XS
Proposed size of log cabin (within permitted development rights)
|
Use |
Garden room, Summer house, sauna (non-residential) |
|
Placement |
2.0 m from boundary (rear corner) |
|
Dimensions |
<9.0 m² footprint or less Size options: |
|
Height |
Mono-pitch, ridge 2.4 m, eaves 2.2 m |
|
Irish compliance |
✓ Within 50% rule ✓ ≤ 4 m height ✓ >2 m from boundary ✓ Class E compliant |
|
Need to consult building regulations? |
Yes, for insulation and electrics. |
📚 Further reading: Where to position a timber garden building - things to consider
Permitted development rights: Log Cabins
Permitted development differs slightly across the UK; however, many of the stipulations apply to all regions. If you want to erect a log cabin, you need to consider the following stipulations:
- The cabin must not be a primary or secondary residence.
- It must be single-storey.
- The maximum height should be no more than 4m for a dual-pitched roof, and 3m for other types.
- Eaves height should not exceed 2.5 metres.
- The building must be 1-2 metres from the boundary (check regional specs).
- The cabin should not be more than 20m from the main house.
- The structure should not exceed 50% of the curtilage of the original property.
Example of exclusions from permitted development:
- A rented holiday home
- A cabin to be used for permanent sleeping accommodation.
- A separate dwelling for a family member, with or without separate access.
- A structure in the front garden.
- A cabin with raised platforms higher than 0.3m.
- A timber cabin immediately in front of the primary residence.
Final Thoughts
The size of the log cabin you can erect without planning permission depends on the number and size of your existing outbuildings as well as the remaining curtilage around your primary residence. A few basic regulations, as outlined in this article, provide homeowners with the freedom to erect timber structures without gaining planning permission.
Palmako’s range of garden cabins is designed to comply with permitted development rights, helping you expand your space simply and legally. 👉 Choose your design from the Palmako Garden Room Catalogue.
If you’re interested in seeing a Palmako cabin built in action, watch the assembly of a Sally Gable Roof Cabin.
Frequently Asked Questions
1. When will I need planning permission for a log cabin in the UK?
You will need log cabin planning permission if you are outside of the minimum height, size, and location specifications provided by the Town and Country Planning Act of 2008 (including subsequent amendments). Contact your local planning office if: You live on designated land, the cabin will take up more than 50% of your property, and has an eaves height of greater than 2.5 metres. If you intend to use the outbuilding for accommodation, you will need planning permission in all cases.
2. Are bespoke log cabins permissible as a primary residence?
Bespoke log cabins may be built for a primary residence; however, you will need to obtain planning permission and comply with building regulations. Your local planning authority may require you to have a lawful development certificate. This is a legal document issued by the local planning authority which gives you permission to build certain structures on your land.
3. Why can’t I erect a log cabin on designated land?
Designated land is usually classified as areas of outstanding natural beauty and is marked for preservation. The stricter rules ensure that the natural landscape and character are kept, and this greatly limits building size, location, and the kind of building materials used. Check with your local authorities before erecting any structures on designated land.
4. Can I place a 6m x 4m log cabin on five acres of land in the UK?
Yes, you could place this size cabin on your land, provided that the total area of outbuildings does not exceed 50% of the total area of the curtilage of the original house. Also, the location and the use of the garden building will determine if it meets permitted development conditions.
5. Can my child live in a log cabin on my property?
Yes, as long as you get planning permission for log cabin accommodation and building regulations approval. For a new residential cabin, you can access the local government planning portal or check with your local council. For an existing cabin, you may still require planning permission if it was not previously used as living accommodation.
6. Can I build a log cabin on my land as a separate property?
You can build a log cabin on your land and have it demarcated as a separate property, but not under permitted development rights. You will need full planning permission because it will be treated as a brand new development.






